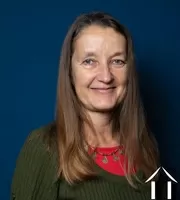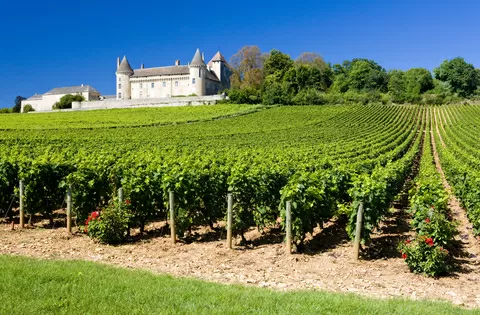Isolated house with permaculture garden and a stream
Ref #: CR5335BS
Estate agency fees are paid by the vendorFrom there you access the living and dining room with tiled floor and a wood burner which heats quite well as the house is insulated and has double glaze windows. A French door opens onto the main south-east terrace facing the garden.
Next to the living is the kitchen with another French door giving access to the main terrace.
In the corridor, you have doors to a bathroom and a separate toilet, followed by 2 bedrooms. One opening onto the main terrace with a French door and the other facing north-west.
Up the stairs you reach the “chalet” type decorated area, as the original builder was a carpenter and covered the walls and ceiling with pine wood. The mezzanine is large enough to have a sitting room and opens onto a large bedroom with dressing area and a shower room with toilet.
There is one more room which could be refurbished for an extra bedroom. It is now used as an attic.
In the basement you have a garage, a laundry room, a cellar, a small workshop and a storage room. The very big garage can have 2 cars, but you can also park your cars in a carport which is in front of the garage.
The garden in front of the house is surrounded by beautiful old trees and has to the est the old washhouse which is now used to store water for the garden. Beautiful plants make this garden very lushes.
On the side of the house the garden is entirely cultivated in permaculture with a mandala vegetable garden in the center. There is an orchard with many fruit varieties, a tunnel greenhouse, a chicken coop, a small chalet which could become a nice toolshed or a playhouse and of course the stream which allows a natural water reserve for the garden.
This is a small paradise for garden lovers.
A file on the environment risks for this property is available at first demand.
It can also be found by looking up the village on this website georisques.gouv.fr
Property# CR5335BS

Situation
Extra Features
Energy

Person managing this property
Caroline Rouxel
Saône et Loire
-
Beautiful landscapes
-
Rich culture
-
Year-round activities
-
Easy acces
-
Well defined seasons
-
Renowned food and fine wines




































