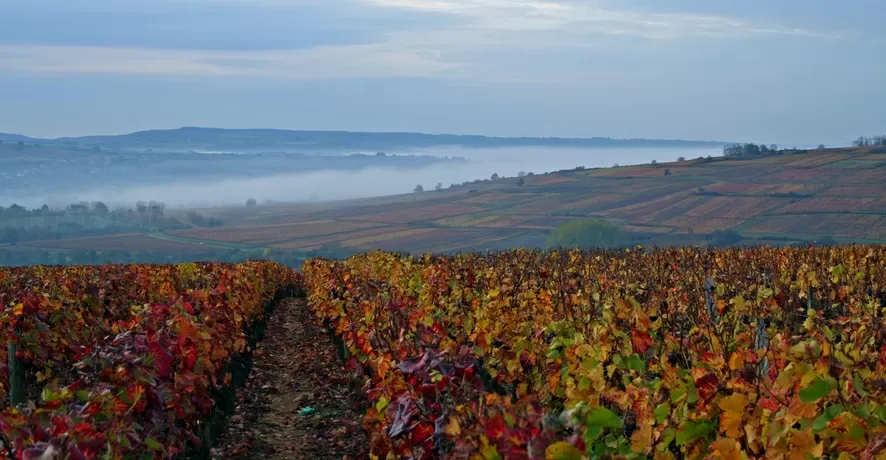Charming Spacious & Elegant Village House
Ref #: RT5364P
Estate agency fees are paid by the vendorCharacter house for sale THOREY SOUS CHARNY 21350 COTE D'OR BURGUNDY
The habitable areas were created in three individual buildings; two small houses opened as one with a walk-through connection to a spacious agricultural barn.
All rooms are individually styled to create a warm and contemporary feeling throughout the property. Original features of oak beamed ceilings, stone walls and spacious rooms merge with the modern and practical features throughout the property. Habitable areas are found on 3 levels.
Ground Floor The ground floor has several access points, the main one being directly to the day room and kitchen. Other access points are found at the rear of the building and from the front courtyard. Kitchen/day room (42m2) Fitted contemporary floor and wall units with quality integrated appliances; dishwasher, Lacanche Range Stove, electric oven, double fridge/freezer, workstation island and various small appliances are included. Door access to the rear gardens. The day room offer a casual dining area with access to the front courtyard and connection to other rooms.
Salon (40m2) connecting to an office
With its central feature of an open stone fireplace, this social room offers a spacious area to entertain and formal dining. A beautiful oak beamed ceiling hangs over the room projecting grandeur.
A connecting office with wine fridges and a separate toilet is accessed through double doors.
Second salon TV Room (27.50m2) is in the previous barn and accessed from the day room. This room has access to the rear garden terrace and to a hallway fitted with sliding wardrobes leading to the master bedroom.
Master Bedroom (28m2) and en suite shower room (16m2). Spacious and charming, it connects with a spacious en suite with Italian walk-in shower, double hand basin and units, toilet, and bidet.
Utility Room (26.50m2) Fitted with a sink, washing machine, tumble dryer and a range of storage possibilities. The gas boiler for the central heating and a water softener system is located at one end. Access to the garage and the staircase used to reach the attic room.
Upper Floor 1 (73m2)
Designed as a suite of guest bedrooms with access to storage cupboards a shower room.
All three bedrooms are individually styled with charm and comfort.
Shower room and separate toilet.
Upper Floor 2 (140m2)
The former attic of the barn, offering a large open space with a splendid oak beamed structure, vast floor area and roof windows giving natural light. This room can be used for exercise, music, theatre work or could even be split up into several bedrooms. A great area to be creative with. In addition, there is a sink unit with a built in 2 hob electric cooker, a toilet, and a walk-in storage cupboard.
Garage (38.51m2) Direct access to the utility room and the attic.
A file on the environment risks for this property is available at first demand.
It can also be found by looking up the village on this website georisques.gouv.fr
Property# RT5364P

Situation
Extra Features
Energy

Person managing this property
Robert Thom
Côte d'Or
-
Beautiful landscapes
-
Rich culture
-
Year-round activities
-
Easy acces
-
Well defined seasons
-
Renowned food and fine wines








































