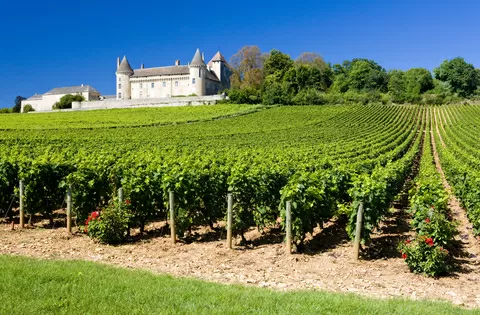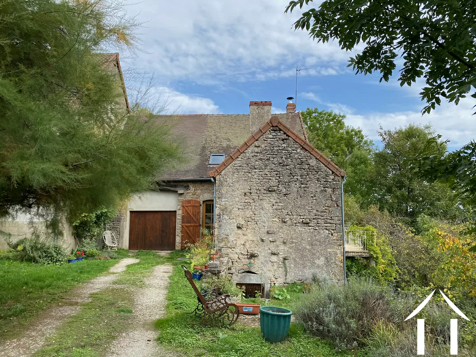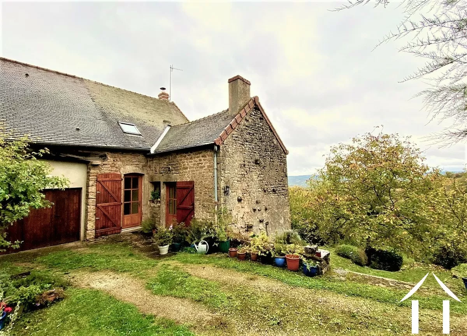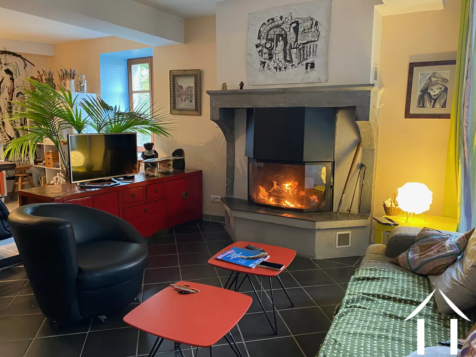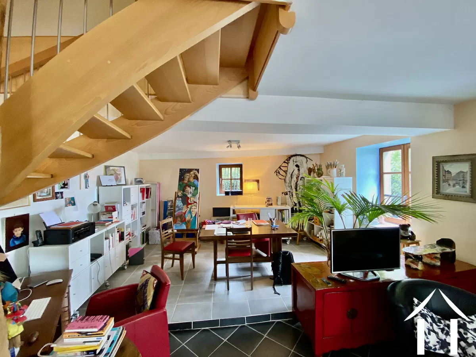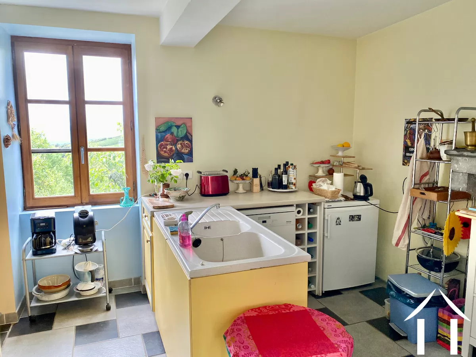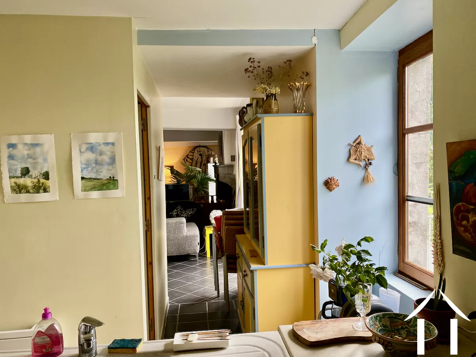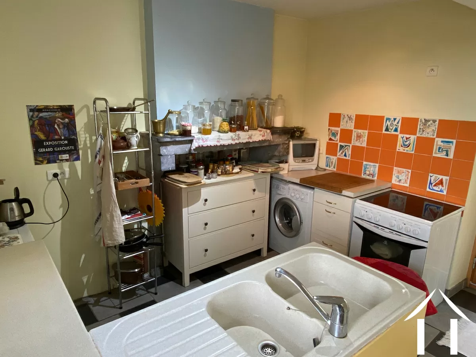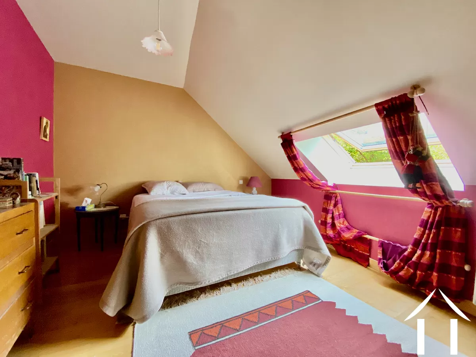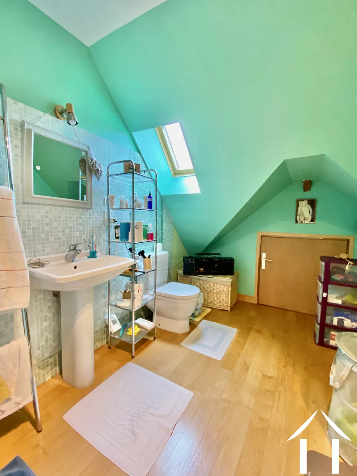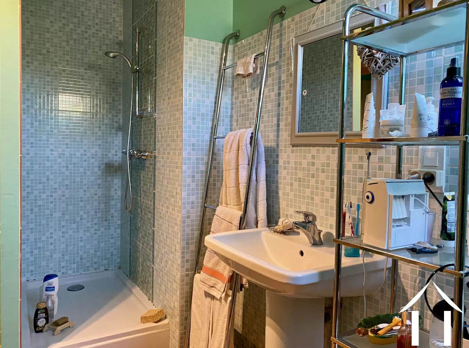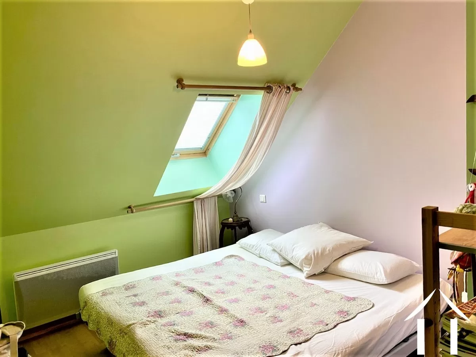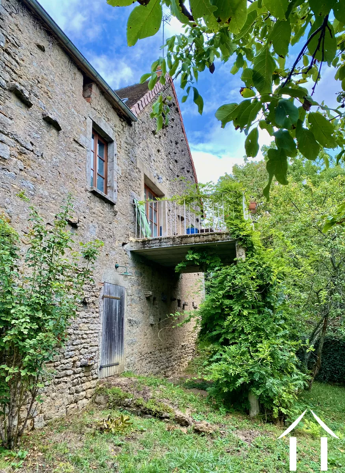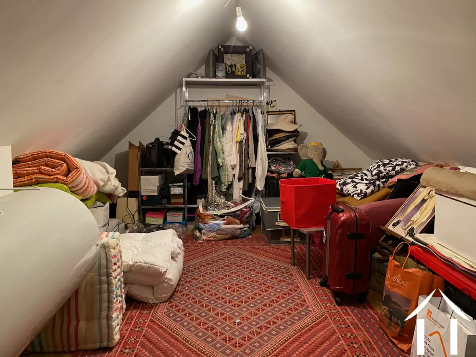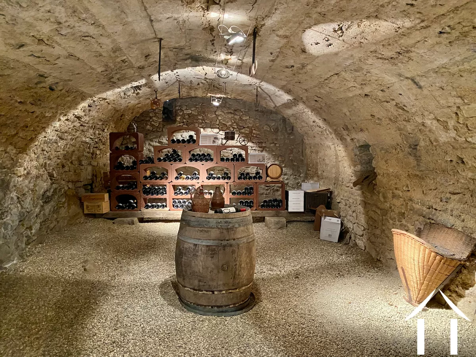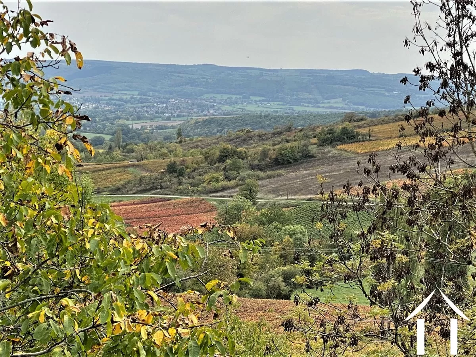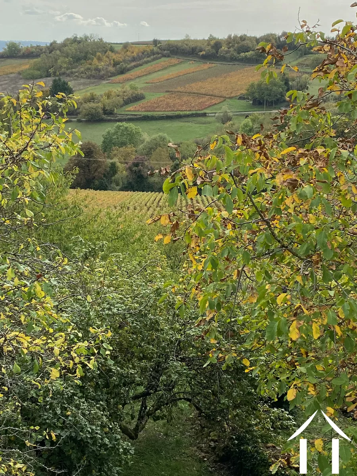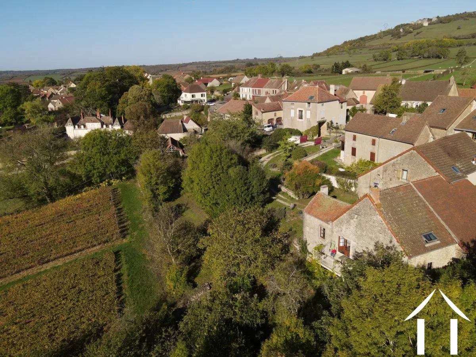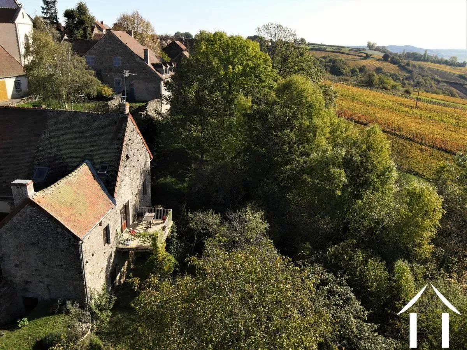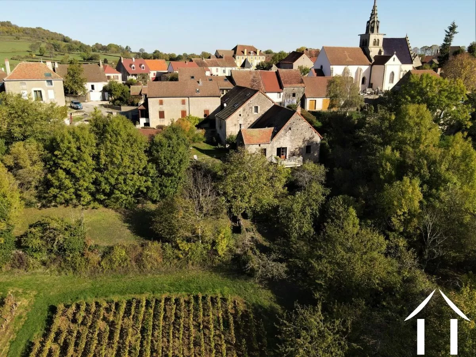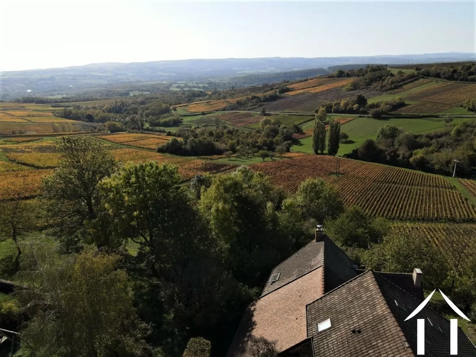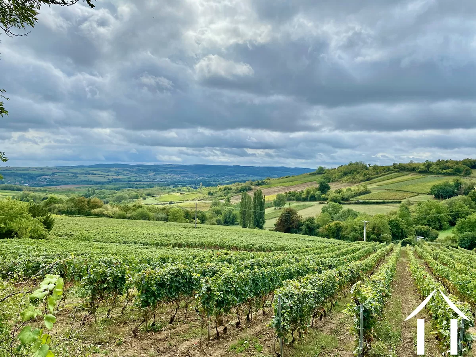Charming house with view in a wine village
Ref #: PM5372D
Estate agency fees are paid by the vendor
A French window on the south side opens onto a 13 m2 terrace overlooking an orchard and the vineyards below, with an exceptional view of the vine-planted hillsides and the valley in the background. You can enjoy your coffee in the morning, your meal or even a sunbath in the summer!
Upstairs there are two bedrooms, both of which are lofted, as well as a small games room that could be converted into a children's bedroom and a bathroom.
The house is flanked by a building that was once the barn and the vat house, now converted into a garage and a woodshed, the former with a water point. The garage offers 48 m2 of space and the wood store 21 m2. This building is adjoining another house on the street.
Under the house is a beautiful 38 m2 vaulted cellar with an old bread oven. Tastings can be organised there.
Finally, there is a well at the entrance of the property, as well as a small stone building and a small courtyard closed by low walls which was once a pigsty, now used to store garden tools.
The property is built on a 1682 m2 land.
A file on the environment risks for this property is available at first demand.
It can also be found by looking up the village on this website georisques.gouv.fr
Property# PM5372D

Situation
Extra Features
Energy

Person managing this property
Pierre Mattot
Saône et Loire
-
Beautiful landscapes
-
Rich culture
-
Year-round activities
-
Easy acces
-
Well defined seasons
-
Renowned food and fine wines
