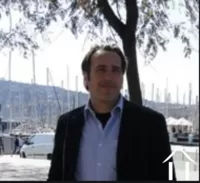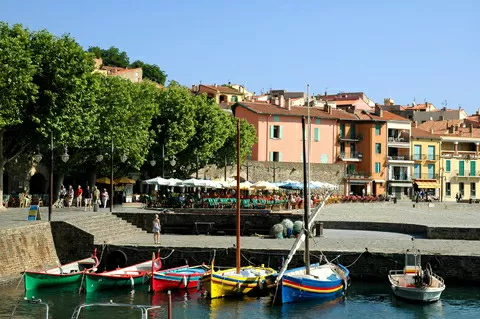Property with stunning views and pool in heart of Languedoc
445 000 €
Ref #: 11-2459
Estate agency fees are paid by the vendorCharacter house for sale BEDARIEUX 34600 HERAULT Languedoc-Roussillon
132 m2
4
3
2750 m2
Property with stunning views and pool in the heart of Languedoc
Character property with pool located on the green border of Bédarieux, a lively and bustling small town. On one of the terraces, one can hear the trickling water of the Orb River with its banks at only a few minutes’ walk away....
...The Salagou lake, the beaches of the Mediterranean Sea and the historical cities of Béziers and Montpellier (both with a high-speed train station and an international airport), are respectively 15 minutes,’ 45 minutes’, 30 minutes’ and a one hour’s car drive away.
Bédarieux is a typical Mediterranean small town with a rich tradition and a variety of amenities, including shops, supermarkets, a hotel, restaurants and cafes, but also with schools and medical facilities. In addition, Bédarieux offers a very convenient access through a good road network, a railway station and several bus lines. Bédarieux is part of the "Parc Naturel du Haut Languedoc". Close to Bedarieux starts "La Voie Verte", a bicycle path on an old railroad line, on which one can enjoy unspoiled landscapes for about 70 kilometers without any road nuisance. In Lamalou les Bains, a few kilometers away, there is a golf club.
On the edge of Bedarieux, in a rural environment, this property is set in a "hidden" and "unexpected" way in the greenery.
The exact building year of this residence is unknown, but it is certain that the property knows a rich history, as evidenced by numerous details such as the vaulted cellars. It was built, partly in stone, in a local and traditional way in a bourgeois style. Since the laying of its foundation stone, it has undergone various improvements to reach its present form. One of the last improvements took place a dozen years ago when additional terraces were added to allow full enjoyment of the stunning views that surround the property. The north-facing terrace, with its coolness in summer, offers a view of the hills and the “Causses” and a glimpse of the towncenter. On the terrace exposed to the South, one benefits from a view on the private park and on the “Tantajo” mountain. The 2 terraces offer on their western side (sunset) panoramic views on the Orb Valley in which the majestic “Carroux” plays a dominant role.
The property is immediately habitable but despite the improvements already made, one can still imagine a number of modulations to be made for the future owners to adapt the house to their personal tastes and current standards. The price setting of this property takes these improvements into account.
The property offers a built area of over 300 m² including the living area of about 135 m². It is composed, among other of an open plan living room with wood stove and spacious kitchen, 4 bedrooms, 1 shower room, 1 bathroom, large terraces, a garage, a carport, a summer room and vaulted cellars.
The regional design of this property offers a very pleasant atmosphere during the four seasons. Both inside and outside, one feels immediately at ease and at home also thanks to its brightness. This feeling of well-being is underlined by the views of the greenery and the surrounding landscapes.
The garden (2.750 m²), mainly fenced by walls and wire netting, is accessible by a pedestrian gate or by a portal, for vehicles. The graveled driveway is partially surrounded by lavenders. On the plot, exposed to the South, there are several terraces and relaxation points. The garden has been landscaped with a lot of love and attention and offers an abundance of a mature Mediterranean vegetation, including various flower beds, a lawn, yuccas, oleanders, hedges, olive trees, cypresses and pines.
The swimming pool (brand: Everblue) with its Roman stairs and its paved terrasses completes the ensemble.
The allure, the dimensions and the discreet and privileged location near the amenities make this property perfectly suitable as a main residence but also as a characterful second home (with an excellent seasonal rental potential).
Exclusive listing.
Viewings by appointment.
A file on the environment risks for this property is available at first demand. It can also be found by looking up the village on this website georisques.gouv.fr
A file on the environment risks for this property is available at first demand. It can also be found by looking up the village on this website georisques.gouv.fr
Property# 11-2459
Quality

Total rooms
6
Bedrooms
4 Bedrooms
Living area m²
132
Plot size (m²)
2750
Living room size (m²)
48
Bathrooms
3
Toilets
4
Situation
Situation
Edge of village
Neighbours
Detached
Other situation
Nice views
Orientation
South
Extra Features
Exterior features
(Wine) Cellar, Garden, Outside pool, Terrace, Water nearby, Work shed / Barn, Balcony, Enclosed garden, Wood storage, Work shop
Energy
Heating
Open fire or wood burner, Electric
Drainage
Mains drainage
Other features energy
Electricity connected, Mains water connected
Energy and climate performance
High climate efficiency
A
B
C
D
E
F
G
Consumption
(main energy source)
emissions
476
kWh/m2/an
15*
kg CO2/m3/an
Property with extremely high energy consumption
Estimated annual energy expenditure for average use of the property:
From 3 490 € to 4 780 € expenditure per year
Average energy prices as indexed per 01-01-2021 (standing charges included)
Climate performance
low CO2 emissions
A
B
C
emissions
15*
kg CO2/m3/an
D
E
F
G

Person managing this property
Eugene de Graaf
Téléphone: +33 6 12 22 85 49
Address: 575 avenue de saint Gely
34980 St Clément de Rivière
Agent Immobilier 417 576 253
Languedoc
Languedoc information
-
360 Days sun
-
Beaches and Castles
-
Unspoiled countryside
-
Year-round activities
-
Rich Medieval history
















