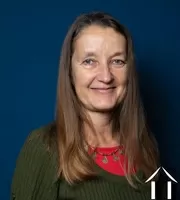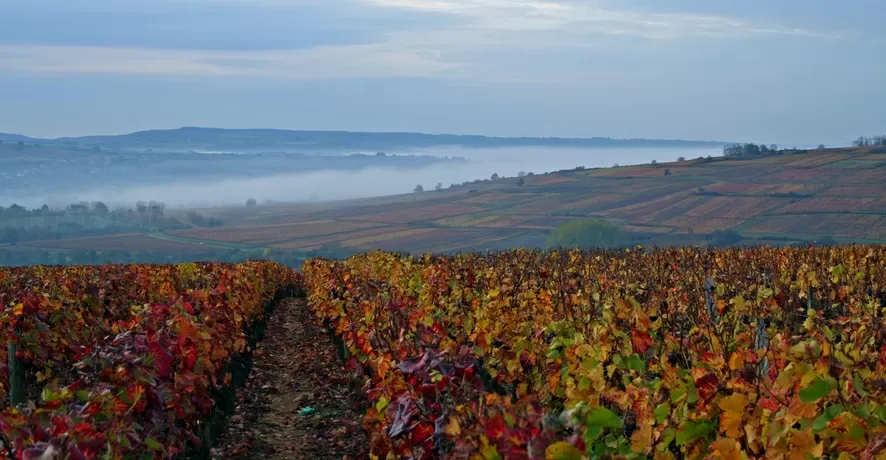House at 30 from Beaune
Ref #: CR5389BS
Estate agency fees are paid by the vendorThe main door opens onto an entrance hall leading to a living room on the right, in front a kitchen, on the left a shower room and a separate toilet as well as access to the garages.
The living room is spacious and very bright with white painted panelling on the walls, the French doors to the East and the double window to the South. A lovely Godin stove heats the whole house with 10m3 of wood per year. The use of central heating with underfloor heating on the ground floor and radiators upstairs is not necessary, but can be a complement with its new boiler installed in 2021.
In one corner of this room, a staircase leads upstairs to a mezzanine landing large enough to make a reading corner. It opens onto 3 bedrooms under the eaves, a 23 m² master bedroom with a South-facing window, warm colour tiling on the floor and natural panelling throughout the walls and ceiling; a 13 m² bedroom decorated like the master bedroom with the added benefit of access to a small balcony for morning tea, facing the sun; a third 10 m² bedroom with an East-facing window.
From the mezzanine, one also accesses a shower room with shower, in cheerful blue and white tones and a velux window to the West, a separate toilet and a 14 m² attic which could be transformed into a bedroom if desired.
On the ground floor, next to the living room, accessible from the entrance hallway, a pretty fitted kitchen with white furniture and grey/black marble worktop, a sink facing a 2-panel window overlooking the garden and vegetable patch facing East. A double sliding glass door opens to the South onto a covered terrace giving direct access to the garden.
Next to the kitchen is a bedroom currently used as an office with warm colour tiled floor, natural panelling on the wall and a double window to the East. Opposite this room is a shower room with shower, washbasin and washing machine area, tiled in cool red-ochre and white tones. On the wall natural panelling and plenty of storage cupboards.
The WC is located in the extension of the corridor. At the end of this corridor, a door opens onto the former double garage of 26 m², used as a storage space and workshop. A double garage door opens onto the courtyard at the front of the house. From here there is access to the wine cellar as well as to the new 44 m² outbuilding, very high ceiling, with PVC sliding doors opening to the front onto the courtyard and to the rear onto the garden.
The garden comprises a lawn area, a vegetable patch and opening onto the courtyard.
With one bedroom on the ground floor and 3 bedrooms upstairs, this is a perfect house for a retired couple wishing to entertain family and friends or a young family wishing to settle in the countryside and working in one of the nearby towns.
A file on the environment risks for this property is available at first demand.
It can also be found by looking up the village on this website georisques.gouv.fr
Property# CR5389BS

Situation
Extra Features
Energy

Person managing this property
Caroline Rouxel
Côte d'Or
-
Beautiful landscapes
-
Rich culture
-
Year-round activities
-
Easy acces
-
Well defined seasons
-
Renowned food and fine wines




























