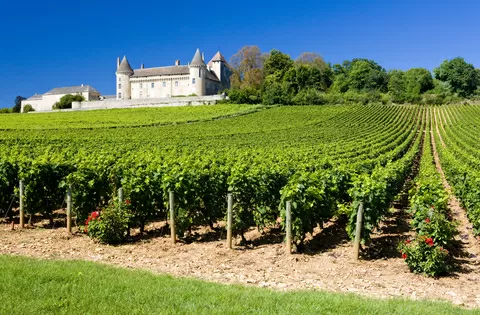Great house with views over the Dheune valley
Ref #: PM5429D
Estate agency fees are paid by the vendor- On the main floor spacious entrance hall, a fully fitted and equipped kitchen, a dining room with an open fireplace and a lounge, three bedrooms (or two bedrooms and a study), a bathroom and a toilet. The living room and dining room have 3.23 m high ceilings. The dining room gives onto a terrace with panoramic views to the north over the village, the Canal du Centre, Mont Rome-Château and the Montagne des Trois Croix.
- A recently converted first floor comprising two loft bedrooms, a very large billiards room, a bathroom with walk-in shower, a toilet and an attic.
- courtyard to the front leading to the garage.
- a garden planted with trees with a small outbuilding used as a greenhouse and for storing garden tools. It should be noted that the property has two gates: the upper one, for access to the garage and the stairway up to the entrance; the lower one, which opens onto a vehicle access ramp leading to the rear of the house.
- A vast 107 m2 basement divided into a garage, workshop, storeroom, laundry room, wash basin and shower, bottle cellar and former greenhouse (conservatory).
A file on the environment risks for this property is available at first demand.
It can also be found by looking up the village on this website georisques.gouv.fr
Property# PM5429D

Situation
Extra Features
Energy

Person managing this property
Pierre Mattot
Saône et Loire
-
Beautiful landscapes
-
Rich culture
-
Year-round activities
-
Easy acces
-
Well defined seasons
-
Renowned food and fine wines








































