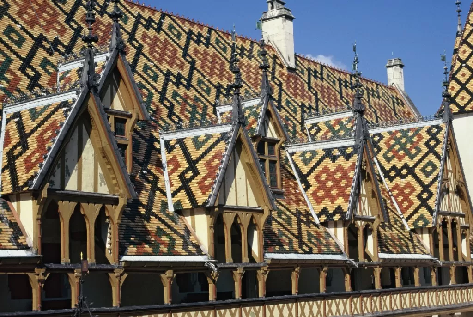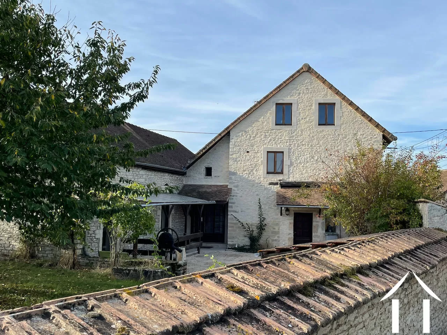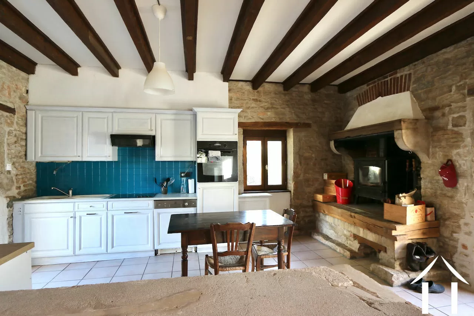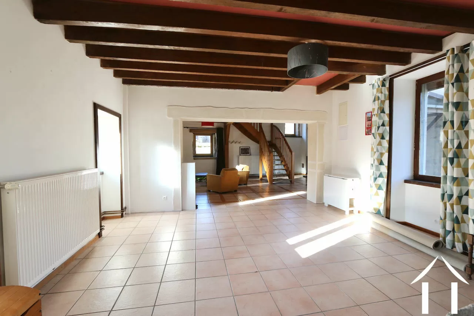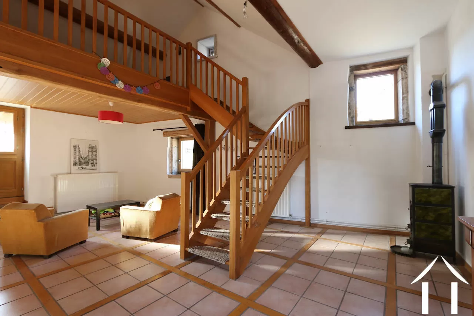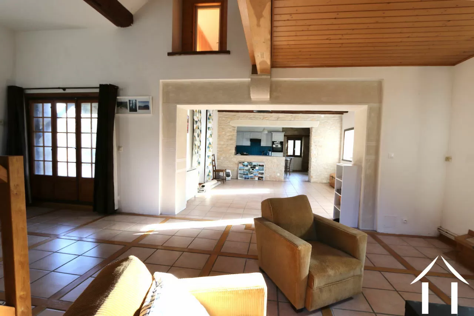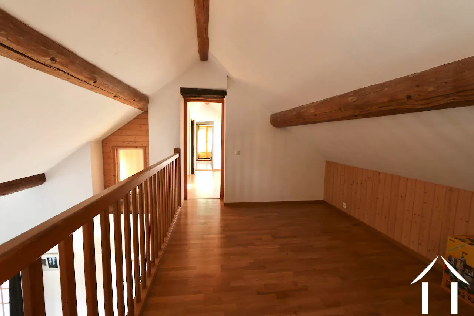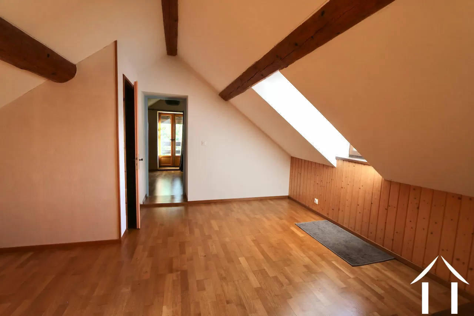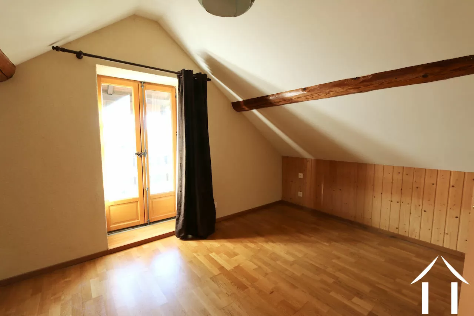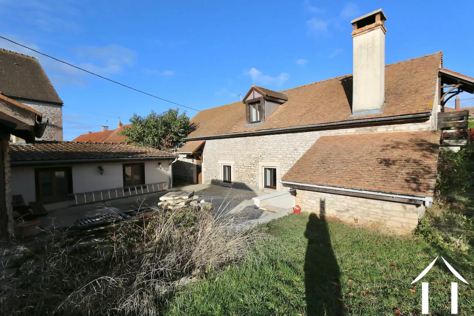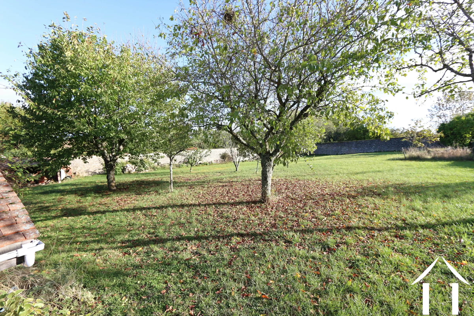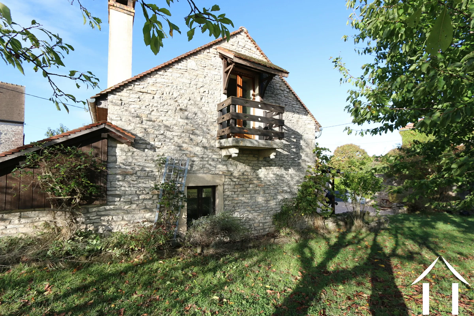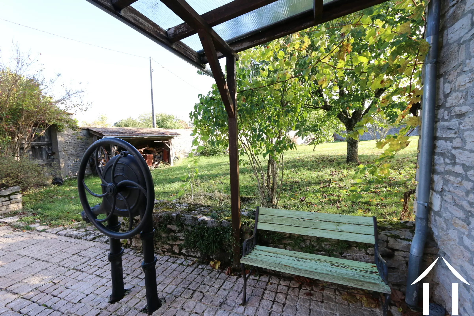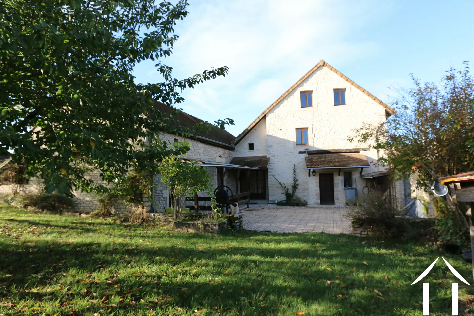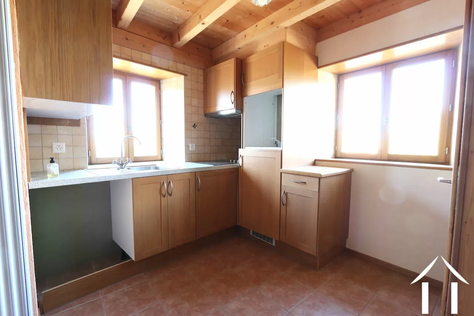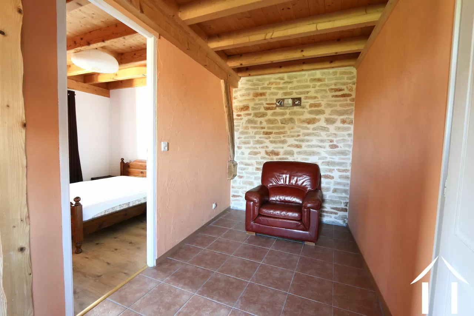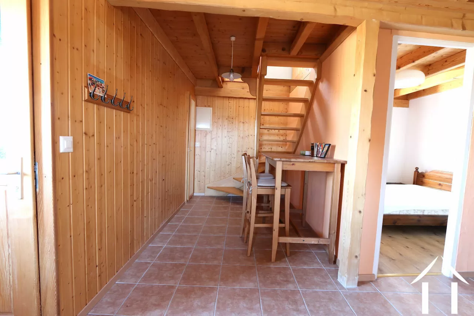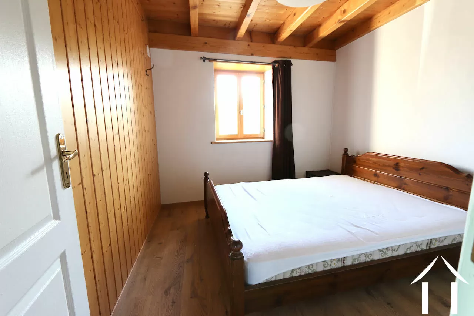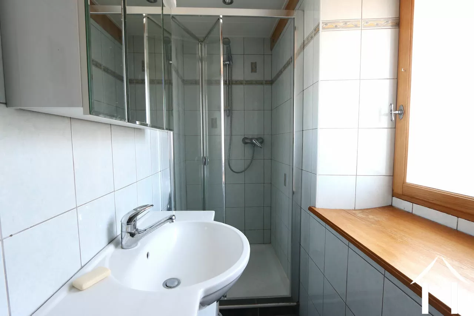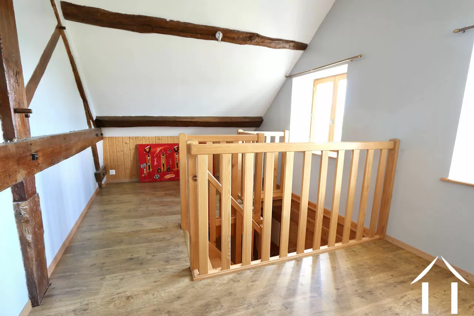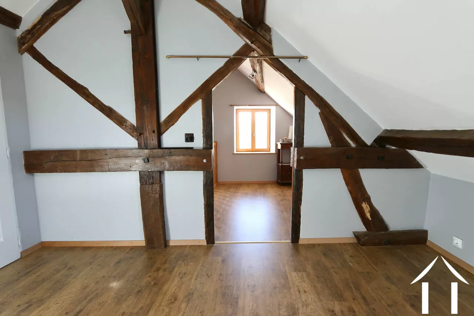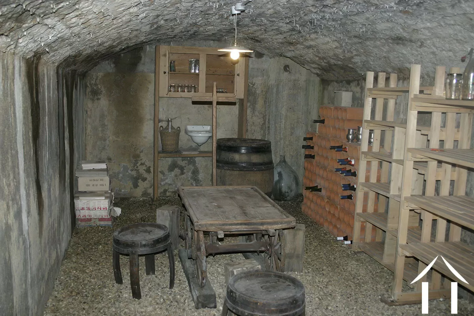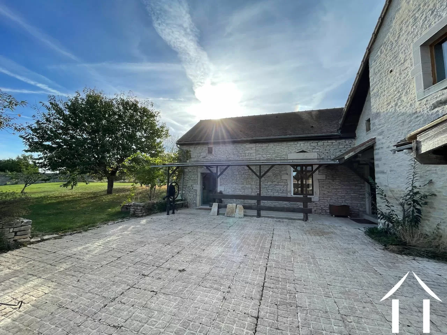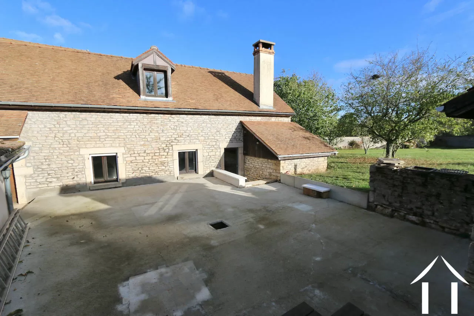Village house with separate apartment & enclosed garden
Ref #: CR5457BS
Estate agency fees are paid by the vendor
One has direct access to a garden with trees and green grass, enclosed by a stone wall. On the other side of the “longère”, a terrace with BBQ area for the summer outdoor meals, a garden shed and an independent atelier.
The main house has 3 entrances: the kitchen glass door, the entrance between the main house and the apartment and the living room French doors.
This large living space covers the whole of the “longère” ground floor, going from the living room to the dining to the kitchen. The kitchen has a cozy fireplace in one corner and is fully equipped. Two newly installed glass doors made with wood inside and aluminum outside, open onto the entrance courtyard and the backyard terrace which is elevated.
Some walls have been kept bare to show the stones, the ceilings have oakwood beams "plafonds à la française" and openings in the walls have been decorated with imitation stone. Windows and doors are double glazed and the floors are tiled.
In one corner of the living room, a second wood burner, in the center, stairs lead to a mezzanine that can be used as an office, followed by two bedrooms, one after the other with a toilet in the middle room.
The end bedroom, with a glass door facing Est, has a little Swiss wooden balcony overlooking the garden. It is possible to rethink this space and turn it into 2 bedrooms with a bathroom, by moving the stairs to its original space in the middle of the “longère”.
From the living room a corridor with bathroom on one side and toilet on the other, leads to the entrance hallway that is also used as a laundry room and a boiler room. From there, one has access to the upstairs separate apartment.
The 43 m2 apartment starts at the top of the stairs and opens onto a living space with a small kitchen, a dining and sitting area. On this floor a first bedroom and a shower room with toilet. The walls are covered in pinewood, like a Swiss chalet.
Going up one flight into a mezzanine under the roof leading to a small bedroom with closet. The eves have original oakwood beams.
This apartment could be rented out as a gite for extra income or could easily be transformed into extra bedrooms for the children.
This family home with a huge enclosed garden is perfect for a peaceful summer home or a first home for a family.
A file on the environment risks for this property is available at first demand.
It can also be found by looking up the village on this website georisques.gouv.fr
Property# CR5457BS

Situation
Extra Features
Energy
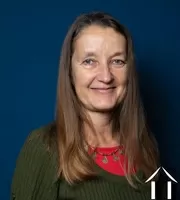
Person managing this property
Caroline Rouxel
Beaune and Vineyards
-
World famous pinot noir
-
Wine chateaux to visit
-
Unesco world heritage site
-
Hospices de Beaune : Hotel Dieu
-
Coloured and glazzed roofs
-
Cosy Markets and famous restaurants
