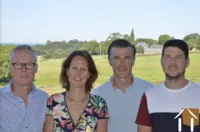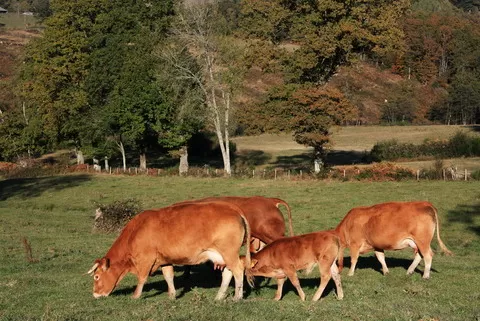Charming (holiday)house
175 000 €
Ref #: Li859
Estate agency fees are paid by the vendor
A house whose beautiful jointed walls and light blue doors and shutters immediately give you that cheerful summer feeling. From dilapidated farmhouse renovated with care into a comfortable (holiday) home. The same care has also been given to the garden, creating a nice complete picture. The house The front of the house does not reveal itself when you park your car in front of the gate. Once through the entrance gate, you see on the left the two large light-blue barn doors and the veranda overgrown with vines.
The south-east-facing veranda (~30m²/322,92 ft²) is a big plus of this house. It is clear that people spend a lot of time here: there is a dining table for breakfast and (family) meals and in the corner a cosy seating area. On very sunny days or when it is a bit chilly, this extra space is a godsend! You immediately step into the living area (approx. 33 m²/355,20 ft²) of the house with the large fireplace with its wood-burning stove as the central focal point. The newly jointed walls and wooden floorboards create a warm atmosphere. The niche next to the front door where the sink and only tap used to be, now has a decorative function. The corner kitchen is at the back wall. Light enters only through the window on the back wall and the window at the front under the veranda. Next to the living space is an extension with a 2nd entrance giving access to a utility room where the washing machine and freezer are installed, the boots are ranged and the coats are hung. Adjacent is a fine bathroom fitted with walk-in shower, washbasin and toilet. A custom-made solid wooden staircase leads to the 1st floor. This has two almost identical bedrooms of about 8 m²/86,11ft², both with built-in cupboards. The old beams are still there, but a new floor/ceiling has been installed. The ceiling height is about 2.20 metres. Also on this floor is a small bathroom fitted with a hanging toilet, washbasin and shower. The 2nd floor provides a large bedroom area with a beautifully varnished wooden floor. Here you can only stand upright in the middle part of the room, but it offers enough space for children with offspring/grandchildren to spend the night. The 2 small windows just above the floor are a nice touch. The skylight has blackout shutters and a mosquito net. The hallway has a cupboard where the boiler is located and where the hoover, among other things, has its place. Outbuildings There are two adjacent barns of about 40 m²/430,55 ft². Should the living space be found too small, it is possible to extend the living space here. For the current owners, this was never necessary: they had just drawn up plans to create a gîte in the adjoining barn. The first barn only has the old partition for the cows, otherwise it is a high open space with a concrete floor. The second barn of the same size has a newly built wall and a new wooden upper floor. This is now only accessible via a separate staircase. It would also make a perfect workspace because of the side window. Next to the entrance gate is another canopy/garage shed where a veranda has also been created at the front to enjoy the garden from a different perspective. The last outbuilding is a nice addition left over from the construction period: it is the outdoor shower with sink that still serves on hot days after a dip in the above-ground pool or after an afternoon of gardening! No works The property has been completely renovated since 2003: a completely new tiled roof has been installed and the roof structure has been completely renewed. Electrics and plumbing have been fully addressed and the septic tank is up to standards. At 86 m², the house is not large, but it does have 3 bedrooms. It offers everything you need for a good stay in France. In other words, all you have to do is pack your bags! The garden All the attention and care has gone not only to the house : also the 27958 m²/0,73 acres garden is a picture with its grapevine, hydrangeas, various fruit trees and shrubs. Because the garden is not flat, there are various spots and levels. Well thought-out and with an eye for maintenance that is "manageable". Adjacent to the veranda is a large area covered with root canvas: this is to protect the boules court. It could hardly be more French..... Behind the low stone wall is a lower flat area where the swimming pool is set up in summer. The garden is sloping from the pool terrace: this sloping part is also equipped with root cover and ground covers. A garden path allows you to walk around the garden. The north-eastern part of the garden is clearly sloping and here there are several (firewood) trees. Some very large trees provide shelter and a nice green hedge. Here and there are some piles of firewood for years to come. The garden on the north side, where the outdoor shower is also located, is again flat. There are some fruit trees here. On the south side, the garden is partly bordered by the house with adjacent neighbour's barns. Here you look onto a piece of wall, without windows, and the tiled roof. There is a separation, but no view. This boundary is actually only fully visible from the pool terrace due to the level differences and various vegetation. Not to mention that the property also has spring water. Handy for garden maintenance! The amenities The property is located in a small hamlet consisting of about 15 houses. The houses are used both permanently and for holiday living. The village of Cheissoux has no amenities other than its Mairie with library and a café associatif. For the bakery, you have to go to the neighbouring villages of Peyrat le Château, Saint Moreil or Bujaleuf. Several large supermarkets can be found in nearby medieval Saint Léonard de Noblat, Châteauneuf la Forêt or Eymoutiers, villages all three of which are about 10-15 minutes' drive away. In terms of nature and activities, Cheissoux has a lot to offer: there are many long walks through the woods and rolling Limousin countryside. The countryside with its forests and footpaths will satisfy any active person. By bike, mountain bike, on horseback or on foot, there is no shortage of sporting challenges in this region! Nearby Bujaleuf has a magnificent swimming lake with a sandy beach, but the much more touristy Lac de Vassivière is also well worth a (regular) visit. Limoges can be reached in 45 minutes, it’s airport in less than an hour’s drive.
A file on the environment risks for this property is available at first demand. It can also be found by looking up the village on this website georisques.gouv.fr
A file on the environment risks for this property is available at first demand. It can also be found by looking up the village on this website georisques.gouv.fr
Property# Li859
Quality

Total rooms
4
Bedrooms
3 Bedrooms
Living area m²
86
Plot size (m²)
2958
Bathrooms
2
Situation
Situation
other situation
Airport at
Limoges Bellegarde,Brive-la-Gaillarde
Extra Features
Energy
Heating
Wood (chip) fired
Drainage
individual
Energy and climate performance
High climate efficiency
A
B
C
D
E
F
G
Consumption
(main energy source)
emissions
567
kWh/m2/an
16*
kg CO2/m3/an
Property with extremely high energy consumption
Climate performance
low CO2 emissions
A
B
C
emissions
16*
kg CO2/m3/an
D
E
F
G

Person managing this property
Inge V d Ziel (l4u)
Téléphone: +33 (0)5 55 78 28 84
Address: La Croisille en Briance
Agent Immobilier SIRET 52190005000019
Limousin
Limousin information
-
Peace and space
-
Real seasons
-
400 km of Paris
-
Authentic farmhouses
-
An astonishing heritage














































































