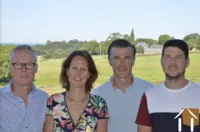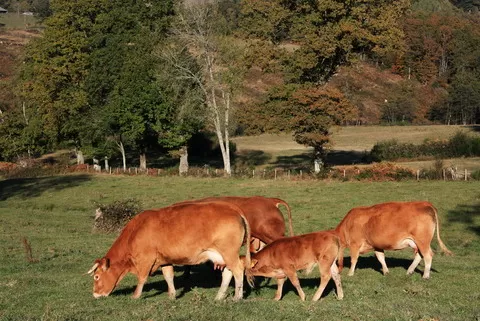Closer to Paradise!
260 000 €
Ref #: Li869
Estate agency fees are paid by the vendor
Quite simply a wonderful spot... The beauty of its location and its lake, the buildings’ character and their development potential can indeed make your dreams come true! This authentically Correzian farmhouse to update, and its ½ acre fishing lake, are located in a very quiet little hamlet in Haute-Corrèze, nestled in the middle of their green setting, but only about ten minutes’ drive from the characterful little town of Treignac. Come and enjoy the clean air and a feeling of peace like nowhere else.
The HouseYou enter the South-facing house through a small metal-built veranda, into the rustic kitchen/living room (12’7”x23’1”) with a large open pointed fireplace, stone arched recess and exposed ceiling beams. To its right, under a load-bearing arch, a landing leads to a double bedroom (11’4”x11’6”) over a well-maintained solid chestnut floor, a bathroom/utility room (8’5”x7’2”) with a bathtub, sink, hot water tank, bidet and washing machine.In the converted attic, an oak staircase runs up onto a central landing leading to a fully tiled North-facing bathroom with a toilet and Velux window, guest bedroom 1 (13’2”x7’3”) with a Velux window, and finally guest bedroom 2 (13’9”x12’3”) with a Velux and a gable wall window. Be aware that floors on this level have been completely rebuilt. Therefore, the old attic floors, which needed to be changed, were replaced with chipboard underlay and covered with vinyl flooring. This strengthened and levelled the floor’s structure and will allow you to lay new real-wood laminate flooring for instance.The house’s septic tank will need to be brought up to current regulations. There is a working central heating system with two alternative boilers fuelled by wood or oil. The hamlet in which the house is located is too far away from the village of which it is part, therefore the water supply is not public, but private, as an underground spring is collected and pumped into the house. A private but free access! It would be possible to enlarge the house, subject to planning permission, by converting the 1st floor of the adjoining barn. The house can be moved into right away but will require a general upgrade of its interior.Several good outbuildingsYou will be able to take advantage from a large Auvergne-style barn (~3.000 Sqft over two separate floors) that is attached to the house. A very basic open lean-to is attached to one end of the barn ideal for storing various materials. Opposite the barn, a nice and sturdy stone open hangar (16’4”x15’4”) with a small lean-to, also built in stone, allows you to enjoy the outdoors protected from the sometimes-harsh summer sun. A closed lean-to (21’3”x9’5”) was built against the rear of the barn, level with its 1st floor. It has an internal door into the barn and is currently used as a woodshed. A separate pigsty (19’6”x9’8”) rounds up the useful number of outbuildings on this property.The land as a cocoonThe property is part of the hamlet, but it is actually at the end of a shaded dirt track hidden from the main road and the rest of the hamlet. You must pass through a metal gate, and at last you can see the back of the buildings. You can't get there by chance, you have to know where to look to be able to find it... The land has a total area of 9 ¼ acres and is mainly wooded, with the exception of a vegetable garden of ca. 9000 Sqft, a lake of just over ½ acre (that will need to be brought up to current regulations, please contact us for further details) and an open area around the lake. It should be possible to create, subject to planning permission, a tourist-oriented activity (e.g. tree houses, natural campsite, small dismantlable structures). To help get this type of project approved, the owners drilled for an underground water supply that is separate from that of the house.When you leave the house, you have an open view of the lake and the surrounding countryside, but the panorama’s background is wooded and acts as a natural screen protecting you from the outside world. In fact, it surrounds the property completely. When you are on site, you are alone in the world, and nothing can touch you! It’s a powerful and unique feeling that comes over you. You really have to come see this unique property to understand what it procures.
A file on the environment risks for this property is available at first demand. It can also be found by looking up the village on this website georisques.gouv.fr
A file on the environment risks for this property is available at first demand. It can also be found by looking up the village on this website georisques.gouv.fr
Property# Li869
Quality

Total rooms
4
Bedrooms
3 Bedrooms
Living area m²
79
Plot size (m²)
37490
Bathrooms
2
Situation
Situation
other situation
Airport at
Limoges Bellegarde,Brive-la-Gaillarde
Extra Features
Energy
Heating
Oil fired, Wood (chip) fired
Drainage
individual
Energy and climate performance
High climate efficiency
A
B
C
D
E
F
Consumption
(main energy source)
emissions
359
kWh/m2/an
10*
kg CO2/m3/an
G
Property with extremely high energy consumption
Climate performance
low CO2 emissions
A
B
emissions
10*
kg CO2/m3/an
C
D
E
F
G

Person managing this property
Inge V d Ziel (l4u)
Téléphone: +33 (0)5 55 78 28 84
Address: La Croisille en Briance
Agent Immobilier SIRET 52190005000019
Limousin
Limousin information
-
Peace and space
-
Real seasons
-
400 km of Paris
-
Authentic farmhouses
-
An astonishing heritage


























































































