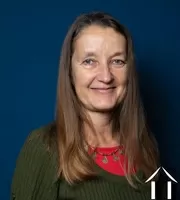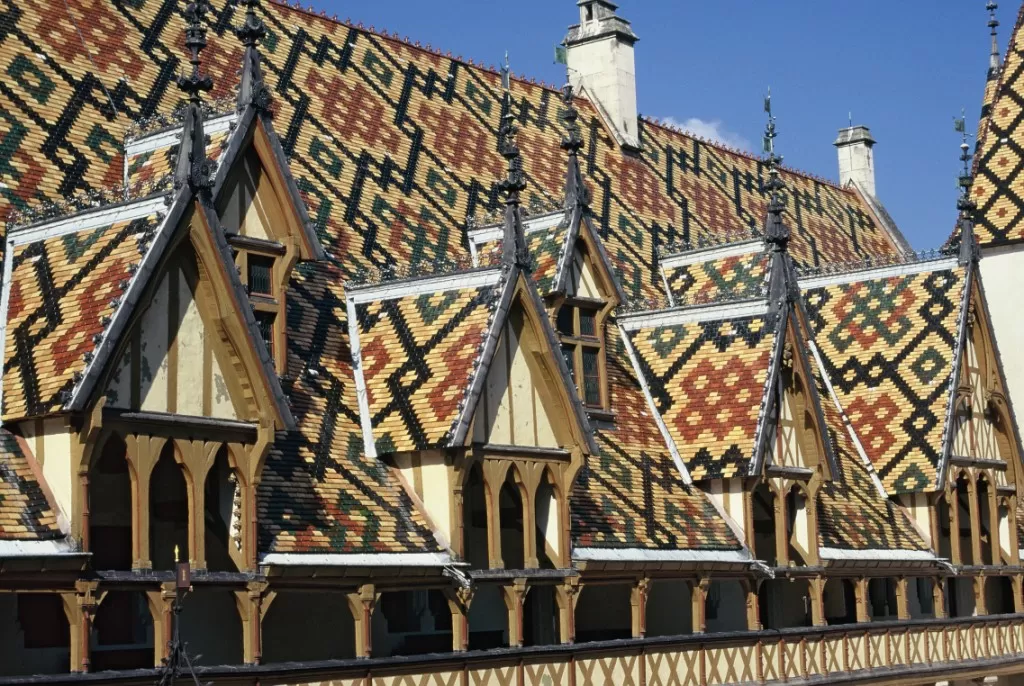2 hectare estate, near Beaune. Perfect quality.
Ref #: CR5452BS
Estate agency fees are paid by the vendor
The grand arched bay door opens onto a large entrance with the stairs on the left leading to the upstairs bedrooms, a guest toilet with wash basin and doors opening to the living and dining rooms.
In the living room, one is automatically drawn by the bay sliding doors which open onto the impressive 180° view with hills covered with fields, vineyards, woods and to the right the small village. Along the entire length of the house a covered terrace to enjoy the sun rise with family and friends.
The bright living room has a central fireplace with on either side two large sliding doors which can be kept closed for coziness or opened into the adjoining dining room. Features such as oakwood doors and built in cupboards, stone tiled floors, old oakwood through beams, stone mantel piece, hidden underfloor heating, add to the luxury of these rooms. From the dining room one steps into a very bright fully equipped modern kitchen with the view on the valley and an opening onto the BBQ area.
From the living room, the entrance to another spacious room with a double hearth fireplace, used today as an office, with access to the terrace. A second door opens onto the corridor which leads to the entrance and to the master bedroom on suite with an opening to the central courtyard. After this spacious bedroom, a walk-in closet followed by a door leading to the technical room, a large laundry room with storage space and a door opening onto the central courtyard.
From the entrance, the stairs lead to the 5 upstairs bedrooms, 3 of which are on suit and a bathroom with a separate toilet shared by the two bedrooms at one end of the corridor. At the other end of the corridor, a large terrace over the kitchen, with view on the village. Above the entrance, with its arched window, an upstairs snug can be used as a playroom, an office or a reading room.
A door opens onto stairs leading up to the attic where one can admire the truss structure, the renovated roofs and the 200 m² attic which could be transformed if desired. The outbuildings include a longère with a new roof, housing what used to be an apartment (in need of entire renovation), a woodshed, a wine cellar, 3 barn spaces and a one car garage.
Next to the two double car port, a separate building housing the atelier.
A prestigious property for a big family
A file on the environment risks for this property is available at first demand.
It can also be found by looking up the village on this website georisques.gouv.fr
Property# CR5452BS

Situation
Extra Features
Energy

Person managing this property
Caroline Rouxel
Beaune and Vineyards
-
World famous pinot noir
-
Wine chateaux to visit
-
Unesco world heritage site
-
Hospices de Beaune : Hotel Dieu
-
Coloured and glazzed roofs
-
Cosy Markets and famous restaurants




















































