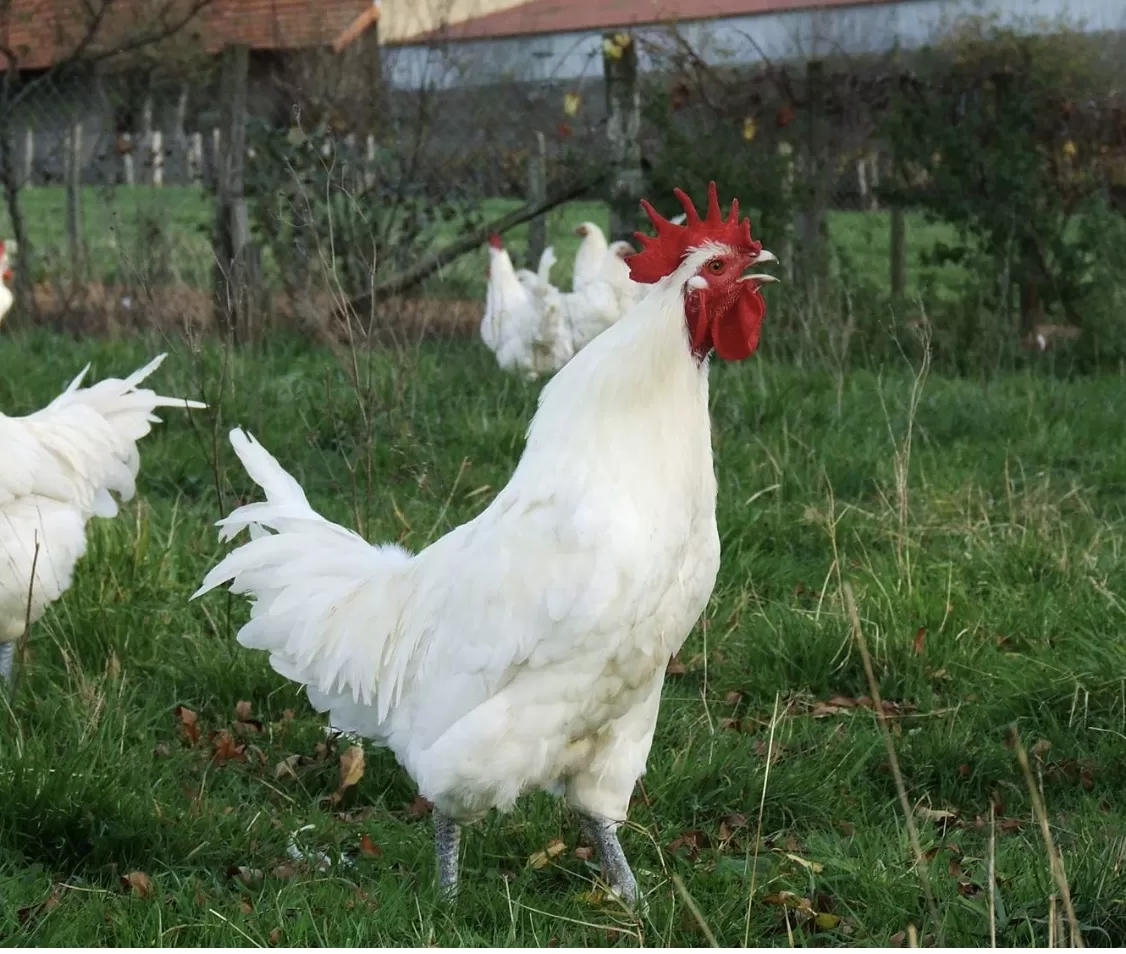Charming house with pool, quiet location Burgundy
Ref #: LC5499B
Estate agency fees are paid by the vendorThe main level is entered either directly into the bright living room with a pellet stove comprising a sitting and dining area, or from the side directly into the fitted kitchen. This level also includes a study and a master suite comprising a bedroom with en-suite bathroom.
The staircase in the living room leads to the first floor, where there are two bedrooms and a bathroom.
The semi-buried basement includes a large garage with motorised door of around 50m² that can accommodate 3 cars, a shed, a utility room, and a wine cellar/cellar area.
The exterior is not to be outdone, with 1656m² of fully enclosed, beautifully wooded grounds with an in-ground swimming pool (5x10 m) to be recommissioned with a pool house right next to it. Non-attached outbuildings consisting of former kennels and a workshop.
The house has PVC double-glazed frames with mosquito screens on all windows, insulated aluminium swing shutters and mains drainage.
Despite the setting allowing incredible peace and quiet, very rural, all shops are less than 5 minutes' walk away!
This house was completely renovated in 2017 with high-quality materials, and offers the security of a surveillance system.
Don't wait any longer, this elegant and bright home will offer you an ideal living environment!
A file on the environment risks for this property is available at first demand.
It can also be found by looking up the village on this website georisques.gouv.fr
Property# LC5499B

Situation
Extra Features
Energy

Person managing this property
Lionel Cote
The Bresse-Bourguignonne
- Lush pastures
- Romantic castles and brick medieval farmhouses
- Chickens for gastronomes
- Bordering the Jura mountains, the Alps and Switzerland
- Charming houses, big plots and peace and quiet


























