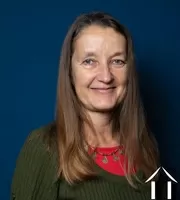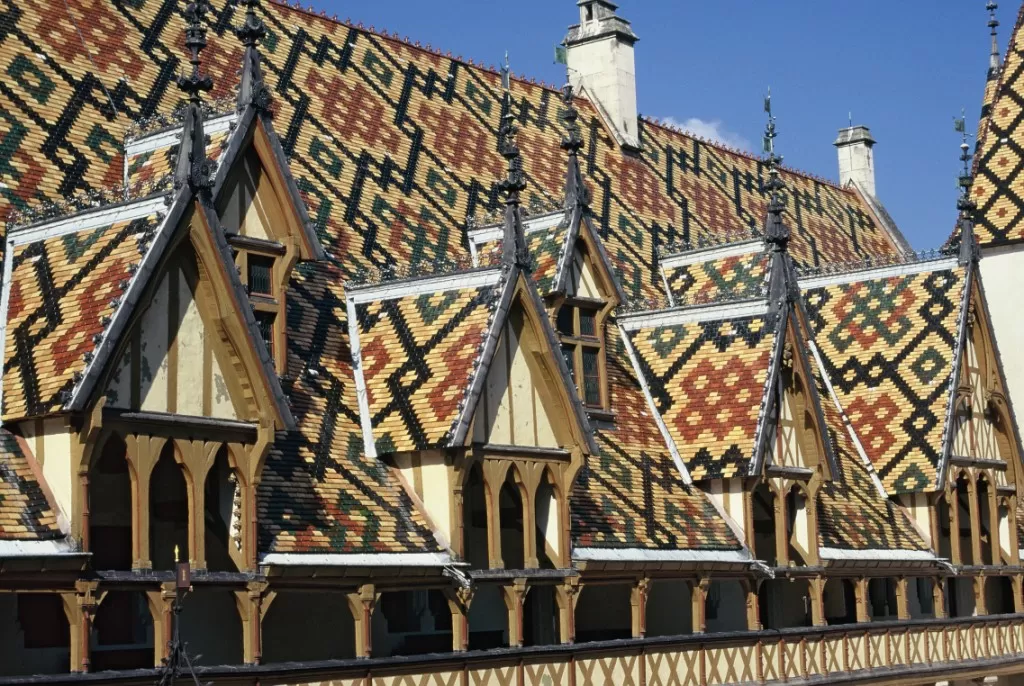Two houses with a barn and wine cellar
Ref #: CR5512BS
Estate agency fees are paid by the vendor
The first house is a square stone house built on a beautiful vaulted wine cellar.
You go up a few stairs to reach the main living room with a newly redone open kitchen in one corner. The floor is tiled, the walls are bare stone walls, the ceiling is a plafond à la française with original oakwood beams.
On one side a corridor with a large closet opens onto a shower room and a separate toilet. A door opens onto a large bedroom with a sink which was added onto the main house in the 90s. This comfortable bedroom with wall to wall carpet has a door giving onto the back garden.
In the living room steep narrow stairs lead up to the large room under the eaves covering the whole surface, used today as an office. The beautiful oak truss is apparent, and the roof is covered with paneling. A large window opens onto the garden. One could convert this into a large master bedroom or 2 large bedrooms.
The living room windows were changed in 2022 and the rest are single glazed.
The house is heated with a newly installed wood pellet stove and a few electric radiators.
The second house opens onto a main living room with open kitchen, original square terra cotta tiles on the living room floor and linoleum on the kitchen floor.
On the ceiling wood panels painted white. From the kitchen, stairs lead up to 3 small bedrooms (12, 8 & 7 m²) under the eaves and a family bathroom with toilet.
From the living room a double pane glass door opens onto a just renovated second living room with stone tiled floors and spotlights in the new insulated ceiling. A small convenient backroom is used for storage and an extra fridge.
Stairs lead up to a 40 m² space yet to be developed. It will also be possible to make an opening into the partition stonewall that would make both upstairs communicate.
The older part of the house has single glaze windows and the insulation in the eaves will probably need to be redone as it has “disappeared” with time.
The newer part of the house has new insulation and double-glazed windows and door. The house is heated with a pellet stove installed in 2021.
Leaning onto this house is a small outdoor building.
A large pool of 10 x 5 has a new cover and new equipment which is situated in the barn.
The barn has a 60 m² footprint and is currently used for storing garden equipment.
A file on the environment risks for this property is available at first demand.
It can also be found by looking up the village on this website georisques.gouv.fr
Property# CR5512BS

Situation
Extra Features
Energy

Person managing this property
Caroline Rouxel
Beaune and Vineyards
-
World famous pinot noir
-
Wine chateaux to visit
-
Unesco world heritage site
-
Hospices de Beaune : Hotel Dieu
-
Coloured and glazzed roofs
-
Cosy Markets and famous restaurants










































