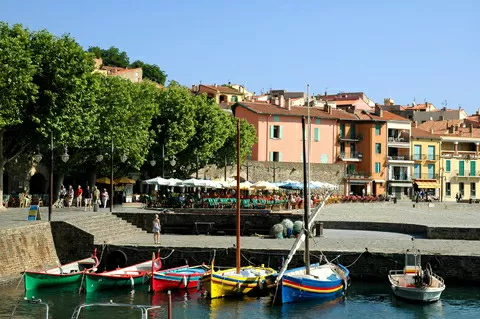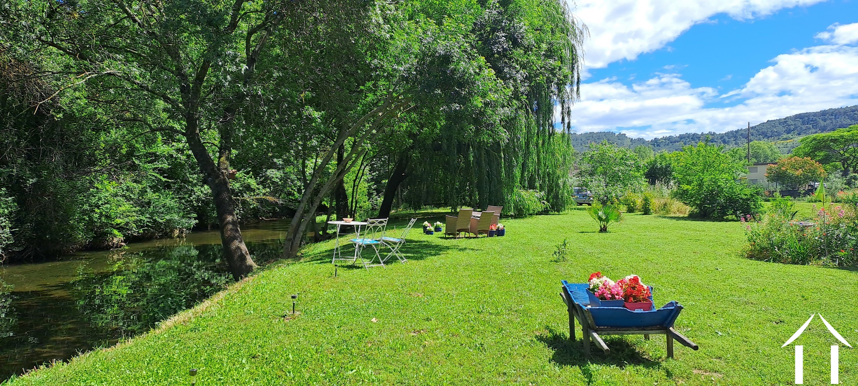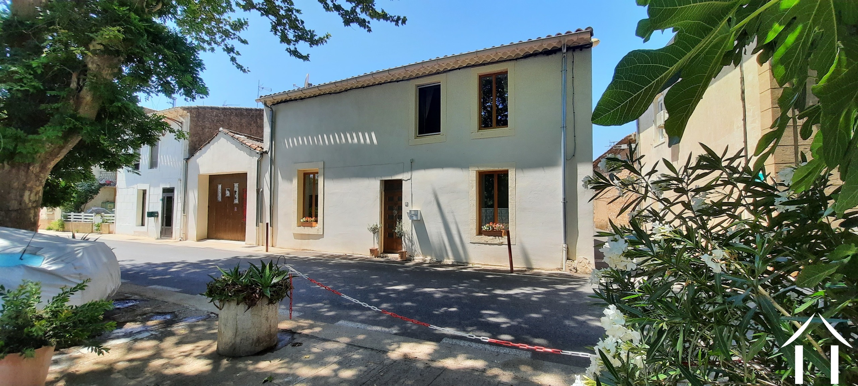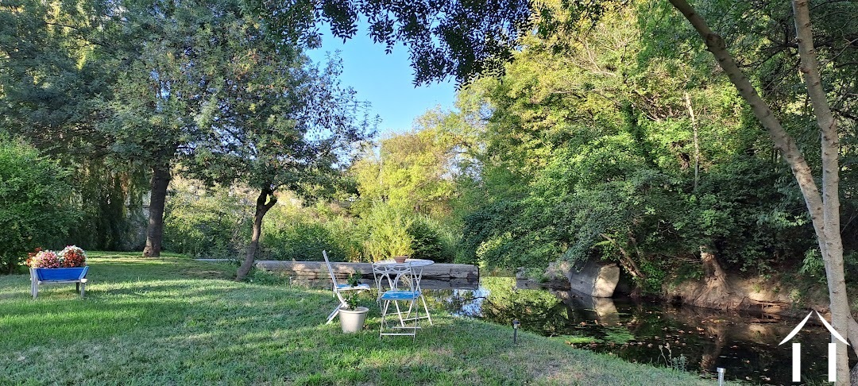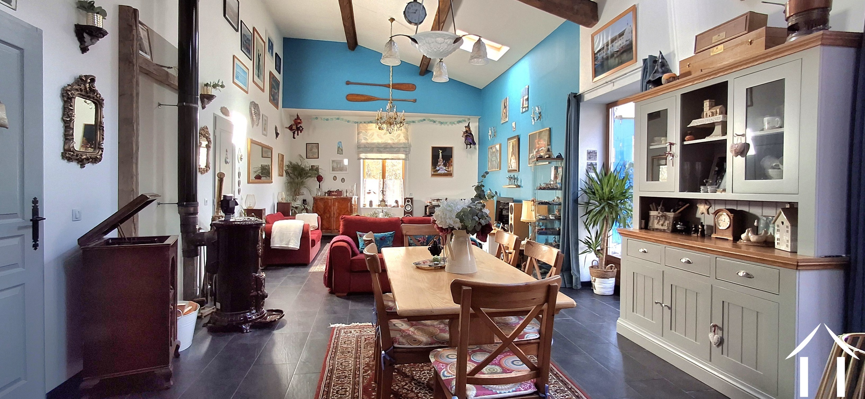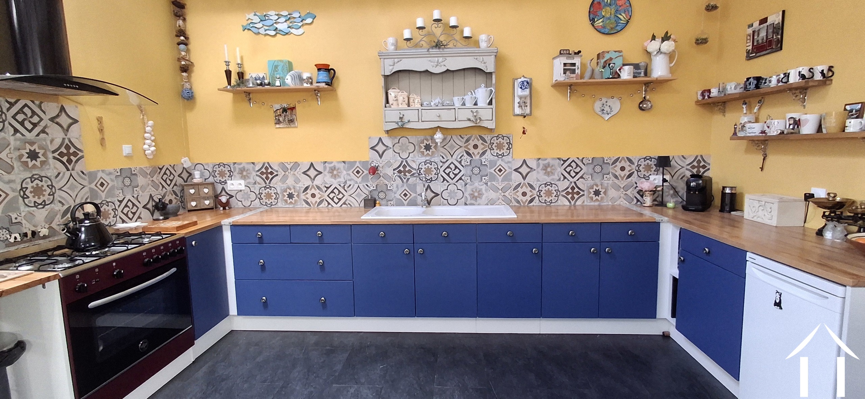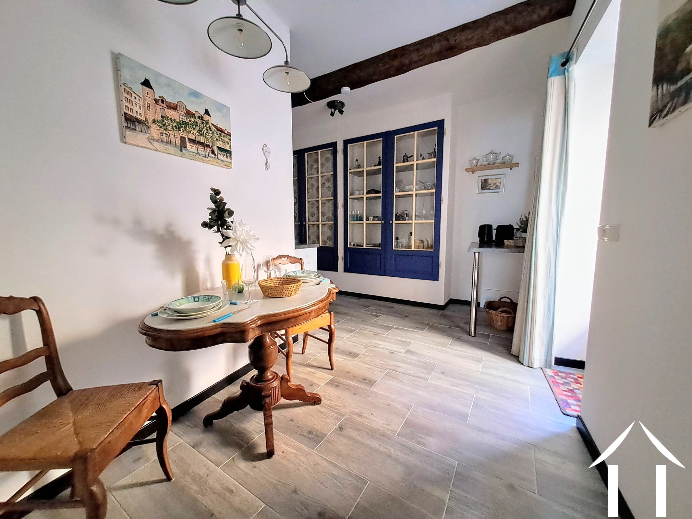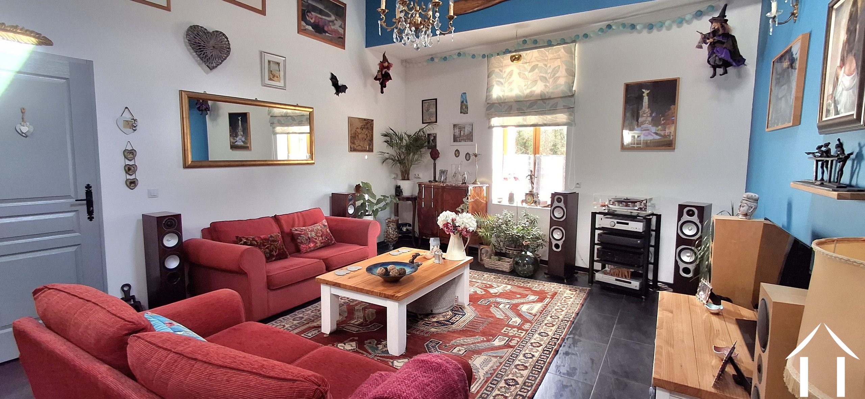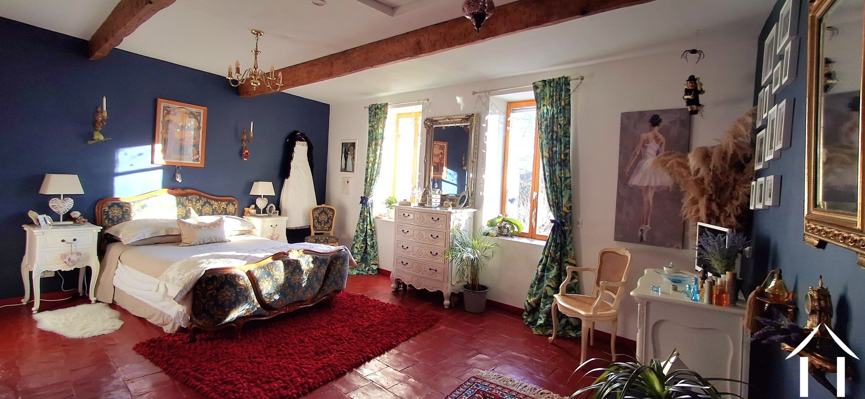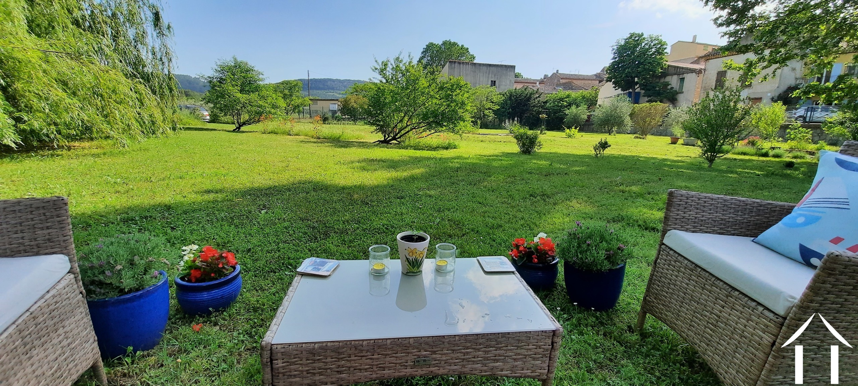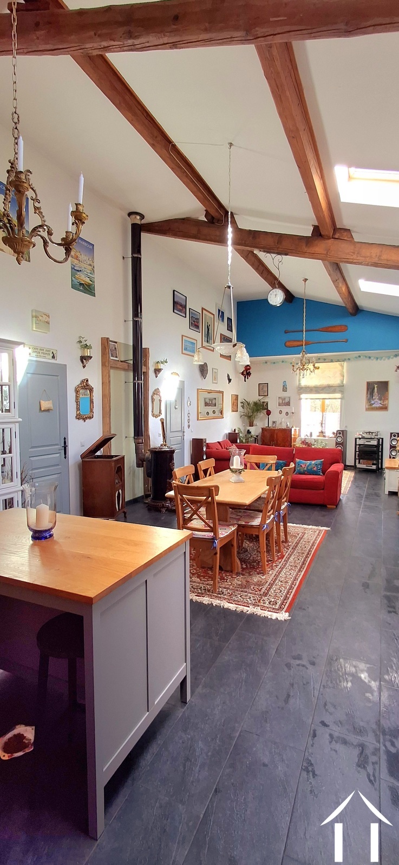Winegrower house with guest apartment & garden on riverbank
340 000 €
Ref #: 09-6918
Estate agency fees are paid by the vendor
Winegrower house with guest apartment and large garden on the river bank
Renovated 1800’s vignerons village house offers modern living with traditional features including original floors and riverside garden of over 2.800 m².
The property is located at the gateway to the beautiful "Parc Naturel ..
....Régional du Haut-Languedoc" in the heart of a small picturesque hamlet where time seems to have stood still.
The nearby small towns of St Chinian and Cessenon sur Orb, accessible by bike if wished, offer a wide range of shops, cafes, restaurants and other amenities.
The towns of Béziers and Montpellier (each with their own High Speed train station and international airport), are about a 25- and 60-minutes’ drive away by car, and the Mediterranean beaches about a 35 minutes’ drive away by car.
From the house, one has access to numerous hiking and cycling routes
This 3-bedroom, 2-bathroom home has a riverside garden of over 2800m², providing opportunity for growing vegetables or room for chickens and excellent for relaxing and enjoying the array of nature that visits this special riverside location.
This individual property, 166m², offers a bright 54m² double height living, kitchen, dining room with a traditional fully working Godin fire. Downstairs w/c.
Upstairs are 2 bedrooms, 20m² and 27m² and 1 bathroom, 6m² with original floors in good condition. In addition to two storage cupboards/wardrobes, 4m² and 5m².
A special feature is a downstairs bedroom 17m², with bathroom, including separate bath and separate shower, 7m², with original good condition Terrazzo floor tiles and kitchen 14m² with porcelain floor tiles. This area can be combined with the main house or separated with its own access to offer a private area for family or opportunity to rent out as holiday accommodation.
Outside connected to the main living area is a courtyard, 57m² with a well and provides access to the main two-story garage, 70m². This courtyard area can accommodate an above ground pool and garden furniture for private outside dining and relaxing or private off-road parking.
Opposite the house is off road parking for 3 to 4 cars and has two sets of stairs down to the garden and river, where it may be possible to swim. There is also vehicular access to the garden, a well, storage shed and further storage under the off-road parking area. The garden benefits from all day sunshine and provides lovely views towards Fontjun and of the heart of the village.
The property also benefits from recent additions -
Loft insulation- New electric fuse board to main house and garage- new boiler and water softener system.
The house suits well as a primary or secondary residence but also as an investment for seasonal rental with good returns and satisfied holidaymakers in prospect.
A visit to this "coup de coeur" is definitely worthwhile!
Viewings by appointment.
A file on the environment risks for this property is available at first demand. It can also be found by looking up the village on this website georisques.gouv.fr
A file on the environment risks for this property is available at first demand. It can also be found by looking up the village on this website georisques.gouv.fr
Property# 09-6918
Quality

Total rooms
4
Bedrooms
3 Bedrooms
Living area m²
166
Plot size (m²)
2895
Living room size (m²)
54
Bathrooms
2
Toilets
2
Construction year
1900
Extra Features
Estate council tax
980 €
Exterior features
Courtyard, Garden, Terrace, Water nearby, Wood storage
Energy
Heating
Electric, Wood (chip) fired
Drainage
Mains drainage
Other features energy
Electricity connected, Mains water connected
Energy and climate performance
High climate efficiency
A
B
C
D
Consumption
(main energy source)
emissions
244
kWh/m2/an
7*
kg CO2/m3/an
E
F
G
Estimated annual energy expenditure for average use of the property:
From 1 839 € to 2 489 € expenditure per year
Average energy prices as indexed per 01-01-2022 (standing charges included)
Climate performance
low CO2 emissions
A
B
emissions
7*
kg CO2/m3/an
C
D
E
F
G
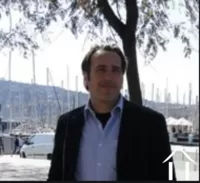
Person managing this property
Eugene de Graaf
Téléphone: +33 6 12 22 85 49
Address: 575 avenue de saint Gely
34980 St Clément de Rivière
Agent Immobilier 417 576 253
Languedoc
Languedoc information
-
360 Days sun
-
Beaches and Castles
-
Unspoiled countryside
-
Year-round activities
-
Rich Medieval history
