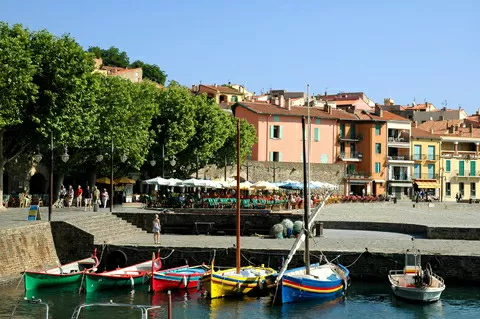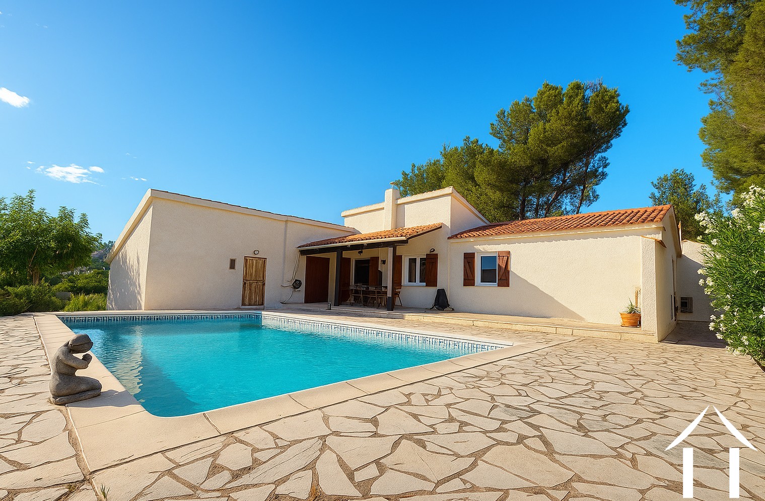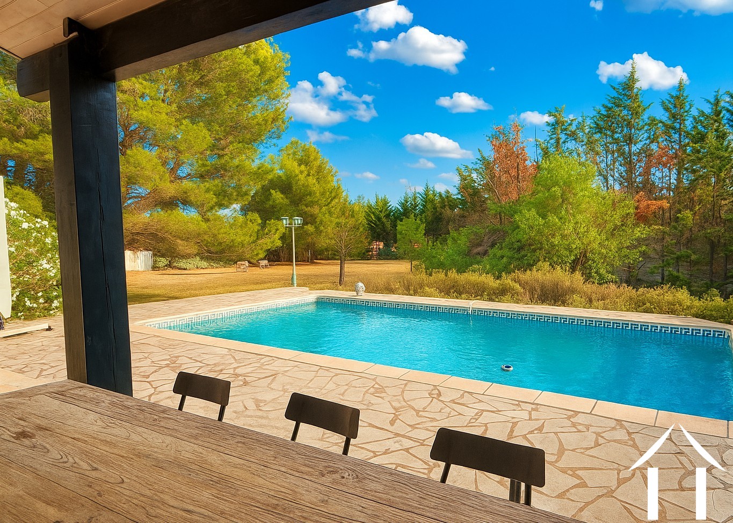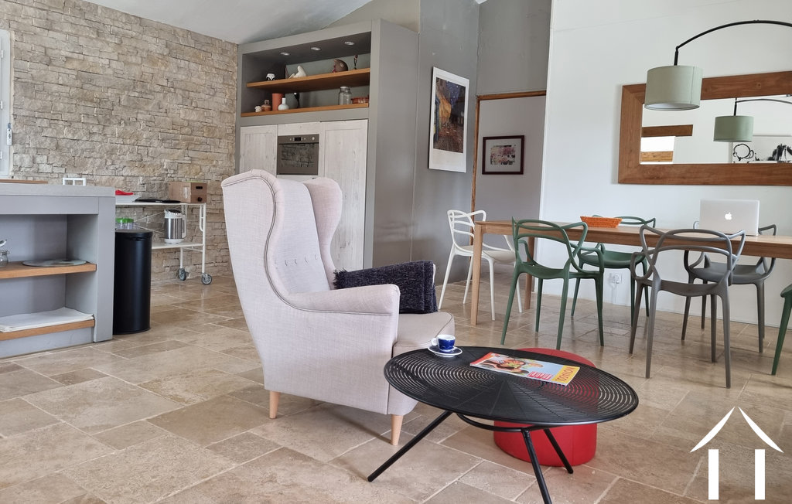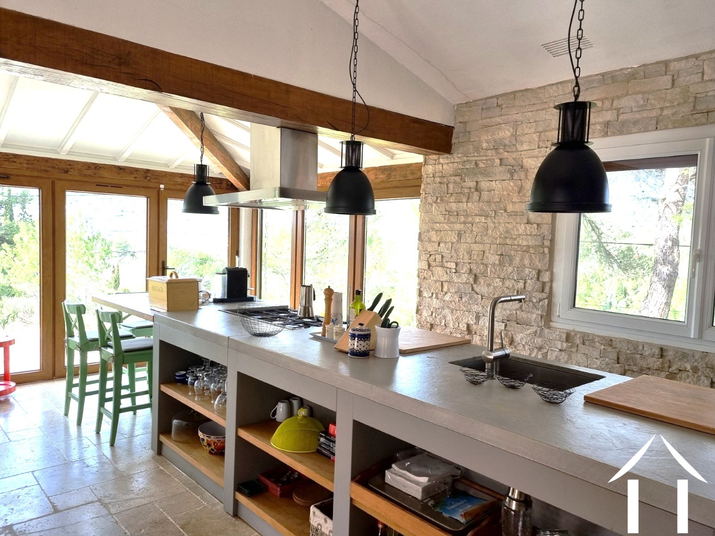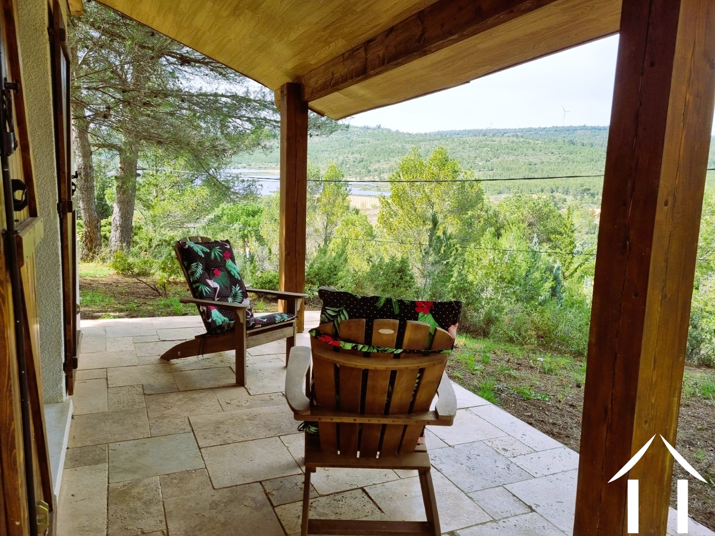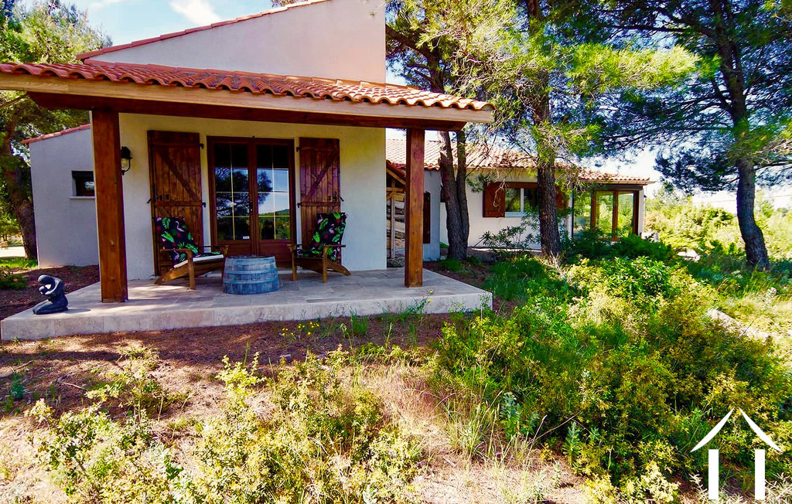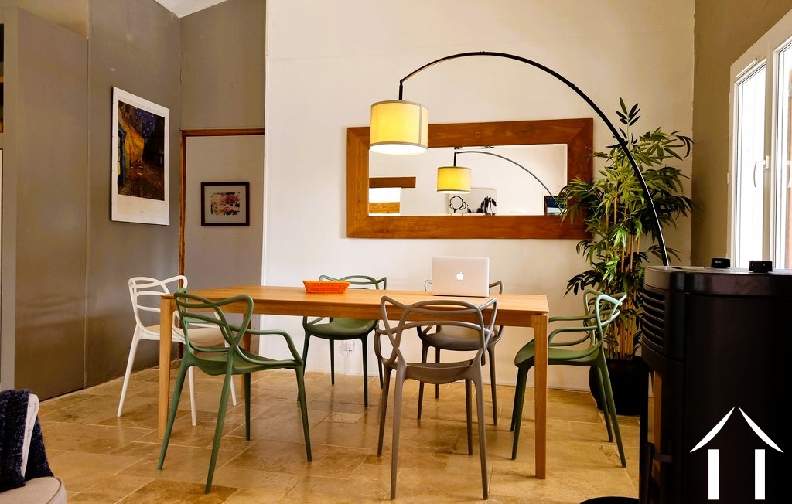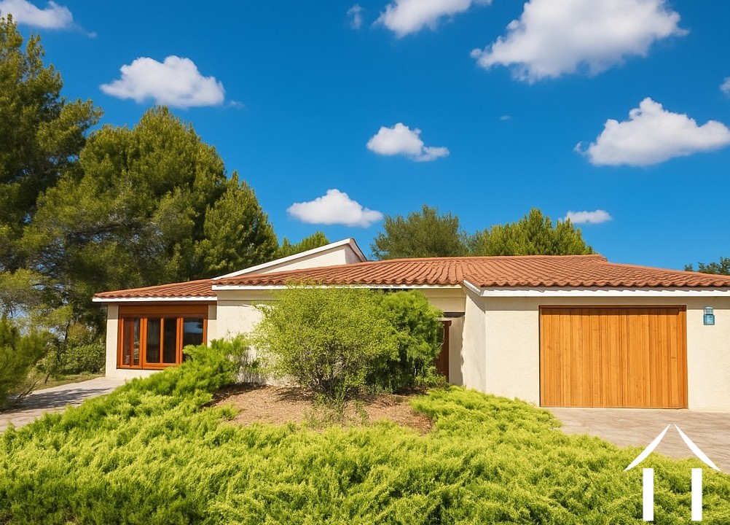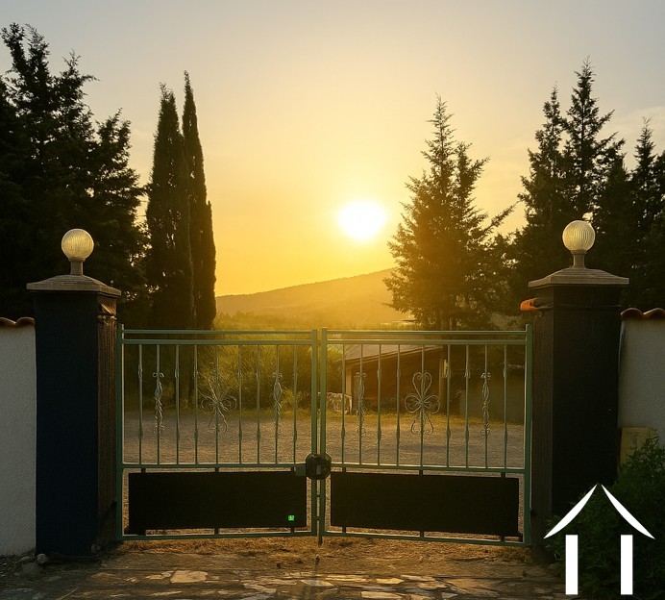Single floored villa with pool, Mediterranean garden and views
Ref #: 11-2529
Estate agency fees are paid by the vendor. ...In the vicinity are several small and historic towns such as Aigues-Vives, Minerve, Assignan, St Chinian and very nearby Olonzac offering a wide range of shops, cafes, restaurants and other amenities. From the house one has access to numerous hiking and biking trails such as the towpath of the world famous “Canal du Midi” or to the swimming lake of Jouarres which is only 5 kilometers away from the house.
The towns of Béziers and Carcassonne (each with their own small international airport), are about a 40 minutes’ drive. Narbonne is reachable in about 25 minutes and the towns of Toulouse and Montpellier in about 1.5 hour. The Mediterranean beaches, such as Narbonne Plage or Valras Plages, are located in about a 40 minutes’ drive.
The property offers a built surface of over 250 m² including the habitable space of about 133 m².
In addition to the 3 bedrooms, there’s a 2 comfortable bathrooms, a living room with attached covered terrace, a separate toilet and a spacious open plan space ( approximately 46 m² ! ) with dining kitchen and living room from which there is a direct access to a large , partly covered, terrace. One will also find here an independent wooden garden shed, a wood storage space, tiled terraces around the pool and the former attached garage which is used as a workshop, storage and filter room for the pool.
This detached property was built in the mid 1970’s in a local and traditional style with its plastered facades and its wooden shutters. It was tastefully refurbished a few years ago and since then well maintained and therefore ready to move into.
The property is equipped with contemporary comfort as evidenced by the air-conditioning units, the double-glazed windows with some bug screens, the various automatic shutters, some of which are centrally operated, the 2 pallet heaters, the high-efficiency warm water boiler, the travertine floors and the fantastic kitchen equipped with branded appliances such as the beautiful SMEG cooker. The charming original character has been perfectly preserved during the renovation and can still be seen in the high ceilings, the wooden front door and interior doors and in the beautiful wooden rafters in the living room.
Because of the many windows overlooking the greenery, one is immediately struck by the amount of light and brightness experienced in this property, making it a wonderful place to stay during the four seasons.
Access to the plot is gained through one of the 2 gates and the driveway behind it , paved with flagstones.
Despite the fact that there are several houses in the area, the garden (3.328 m² ) seems to merge with the nearby hilly landscape . Thanks to the Mediterranean vegetation and numerous terraces and seating areas, the garden is relatively easy to maintain.
The property is completed by the pool and the “jeu de boules” pitch which contribute to the holiday feeling that is experienced here.
A special property on top of a small and well located hill with proven ( season ) rental income !
Exclusive listing.
Additional information on request.
Viewings by appointment.
A file on the environment risks for this property is available at first demand. It can also be found by looking up the village on this website georisques.gouv.fr
Property# 11-2529

Situation
Extra Features
Energy
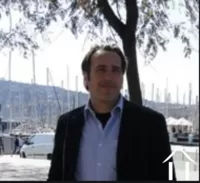
Person managing this property
Eugene de Graaf
Languedoc information
-
360 Days sun
-
Beaches and Castles
-
Unspoiled countryside
-
Year-round activities
-
Rich Medieval history
