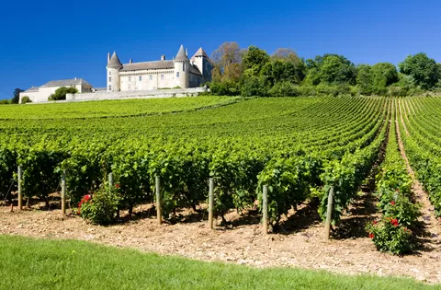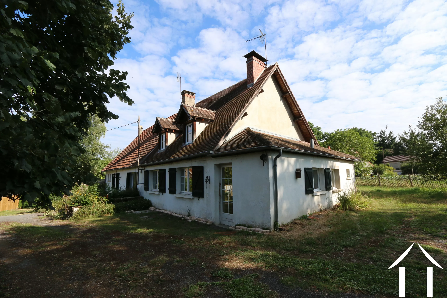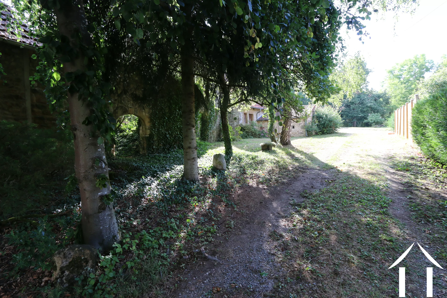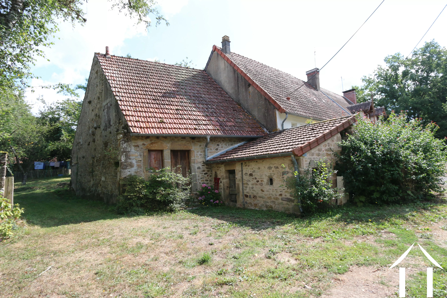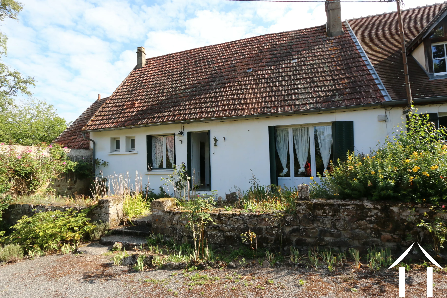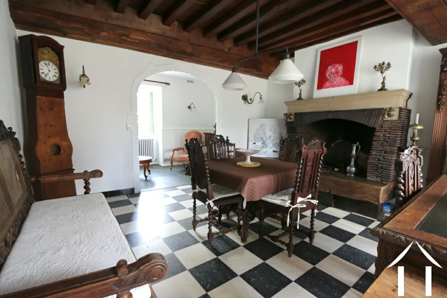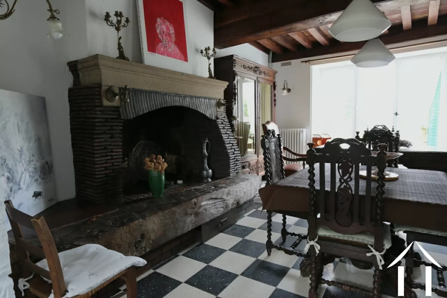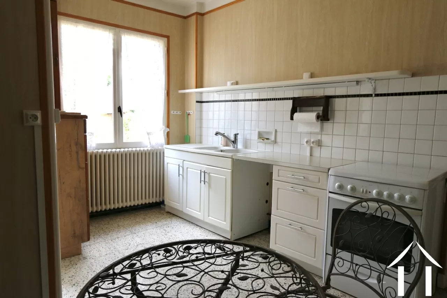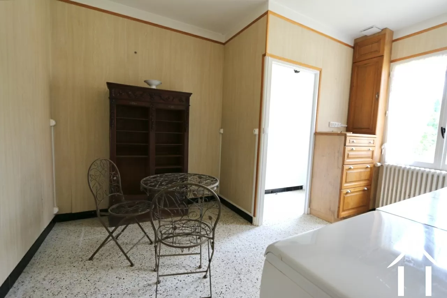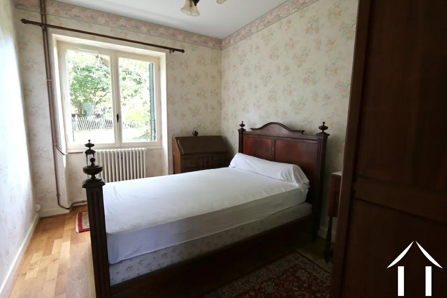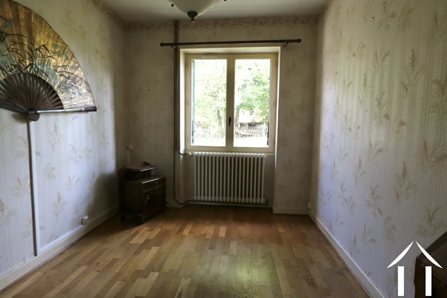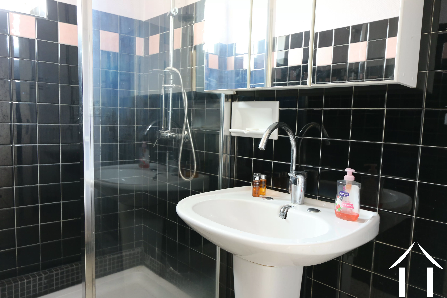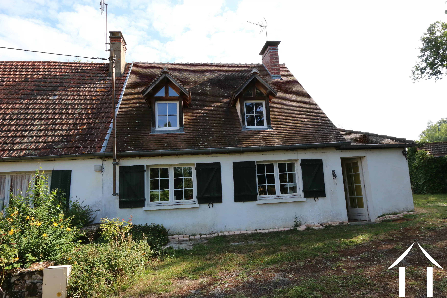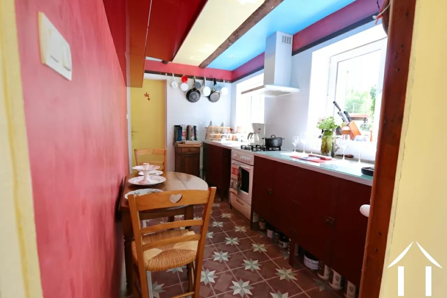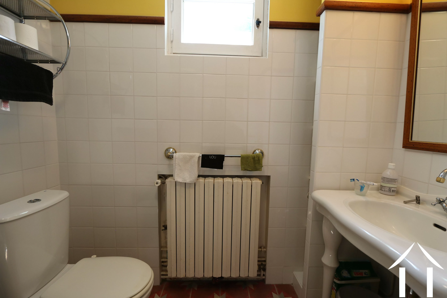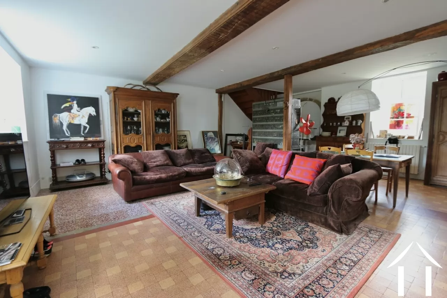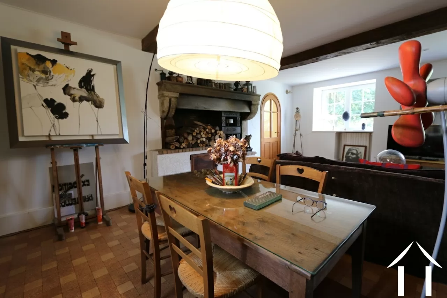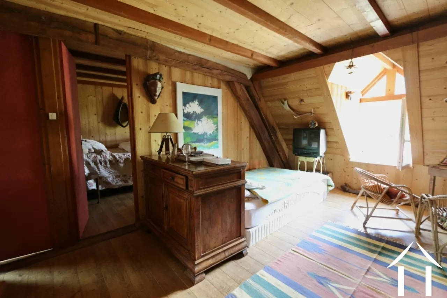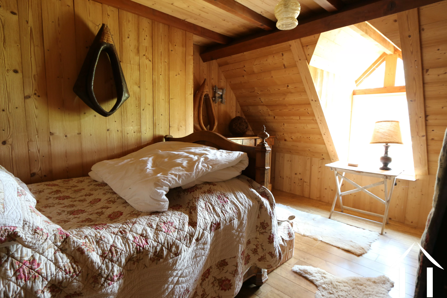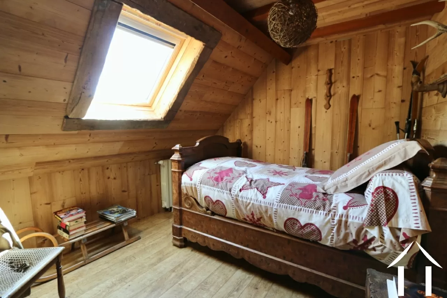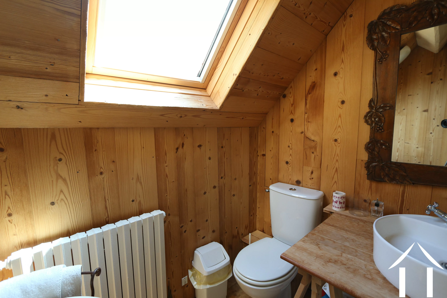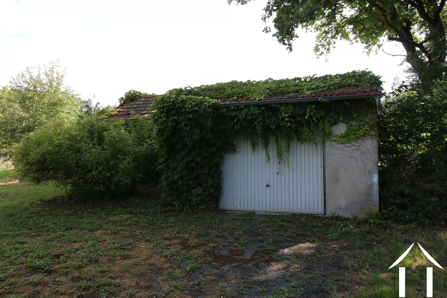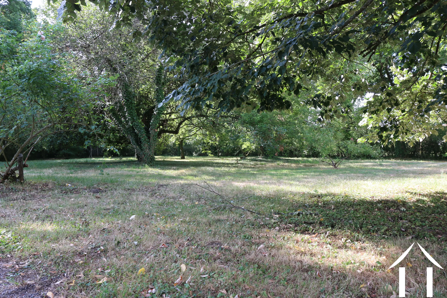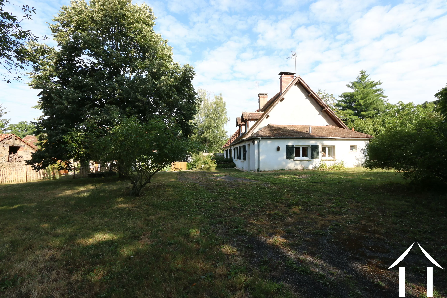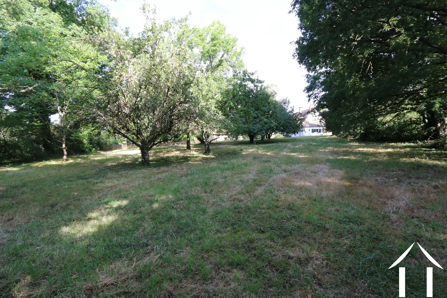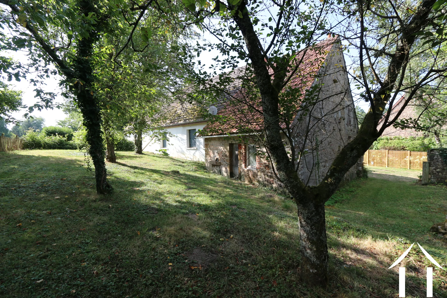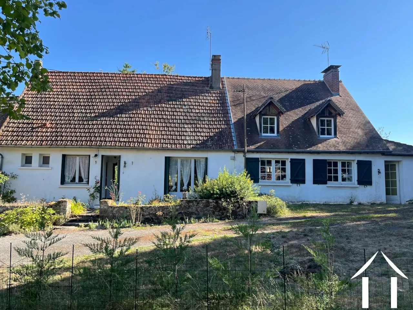Two houses with outbuildings in a large landscaped garden
Ref #: CR5615BS
Estate agency fees are paid by the vendorAccess to the property is via a private path that runs alongside an initial barn, followed by the remnants of stone walls from an old dwelling. The main building begins with an old dwelling used for storage and a cellar, a storage space, then the old house that was renovated in the 50s/60s, and finally the house that has been more recently renovated. A little further along is the garage with an old workshop and underneath, a small cellar.
The first house is all on one level with an entrance leading to a beautiful through-living room, including a boudoir on the northeast garden side with a double-pane window and a large French door on the southwest side. The floor is covered with black and white tiles. A stunning oakwood ceiling, accompanied by a large open fireplace made of brick and stone.
On the other side of the entrance, there is a kitchen with a dining area. The floor is patterned cement tiles. A large window on the south side brings in light. On the other side, two bedrooms with parquet, each with a window facing the northeast garden. A hallway leads to the shower room and separate toilet.
The second house is accessible through an entrance featuring large storage closets. The floor is made of burgundy cement tiles with an Andalusian star pattern, typical of the art deco/art nouveau period, which harmonizes perfectly with the decor of this entrance and the artistic kitchen that follows. Painted metal low cabinets run the entire length, with a sink and a gas stove facing the beautiful garden. A colorful, bright ceiling completes the harmony.
It is followed by a well-designed small shower room, including a belle époque-style sink, a shower, toilet, and a gas boiler.
A large living area features a floor partly in ceramic tiles and partly in 50s/60s terrazzo. The wooden windows with PVC secondary glazing bring in a lot of light. A cast iron stove is located in a large elevated fireplace, providing good warmth.
Upstairs, the walls and ceiling are covered with wood paneling. A mezzanine serves as an office with a dormer window overlooking the front of the house. There are two bedrooms, one with a dormer and the other with a Velux, as well as a toilet with wash bassin.
The park is spacious and dotted with beautiful trees. It runs alongside the greenway connecting Epinac to Sully. You just need to open the gate for lovely walks!
From the house, you can see the neighbor's property with its beautiful garden.
A file on the environment risks for this property is available at first demand. It can also be found by looking up the village on this website georisques.gouv.fr
Property# CR5615BS

Situation
Extra Features
Energy

Person managing this property
Caroline Rouxel
Saône et Loire
-
Beautiful landscapes
-
Rich culture
-
Year-round activities
-
Easy acces
-
Well defined seasons
-
Renowned food and fine wines
