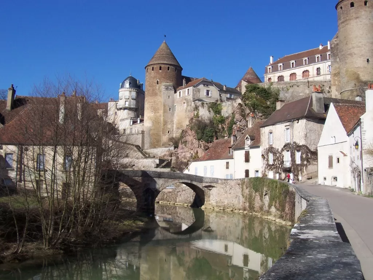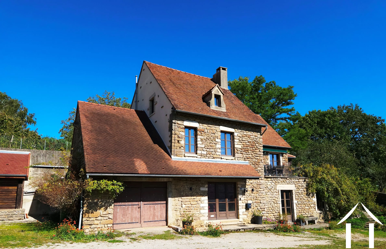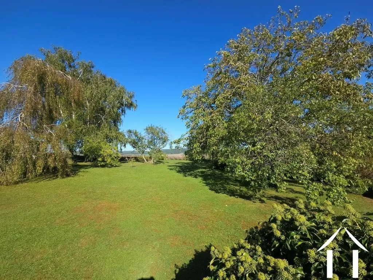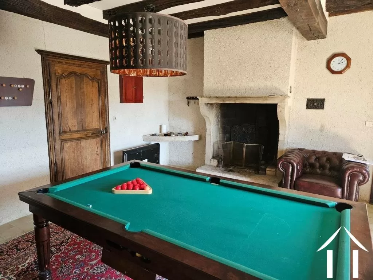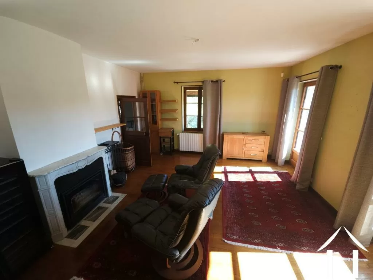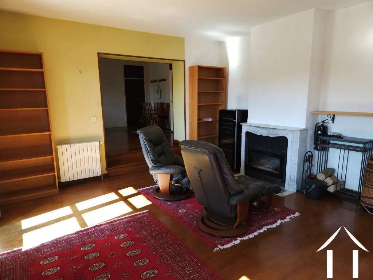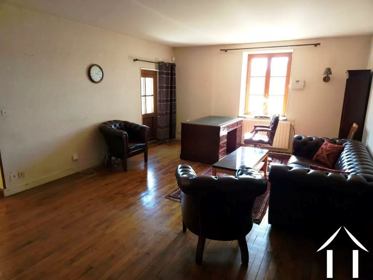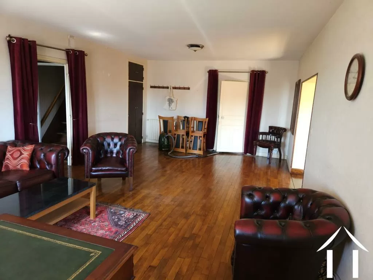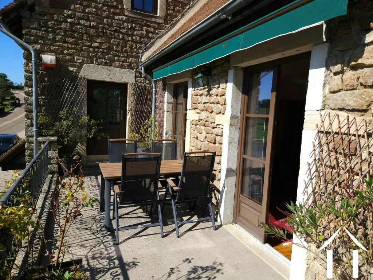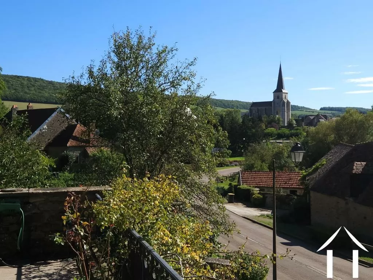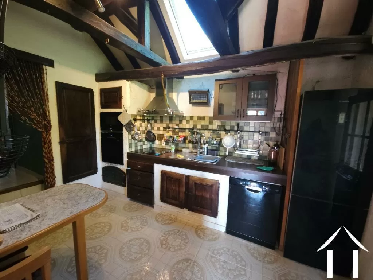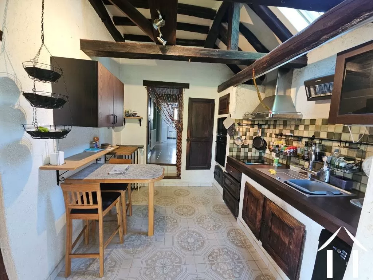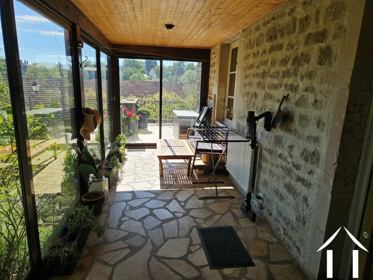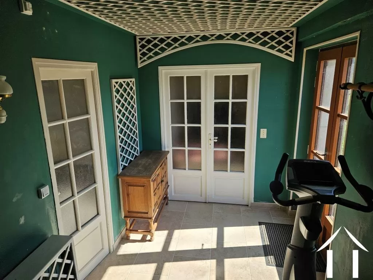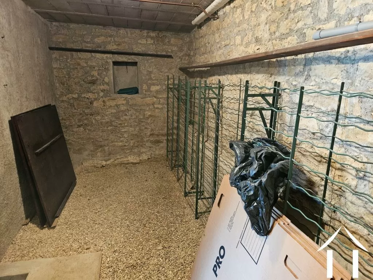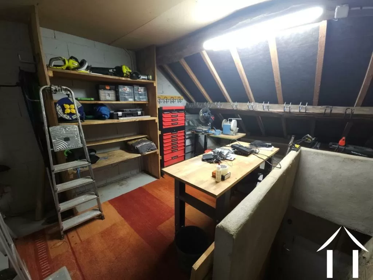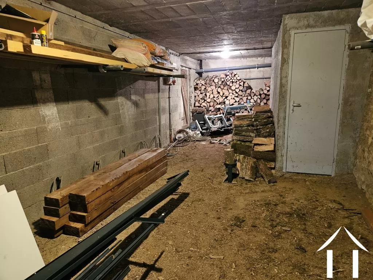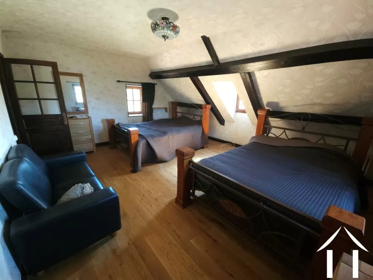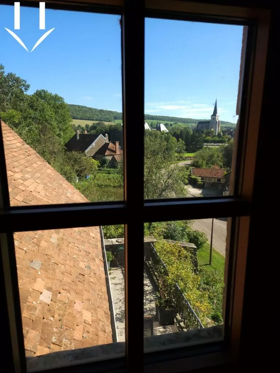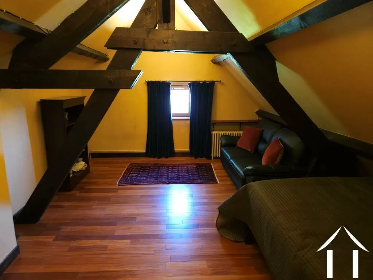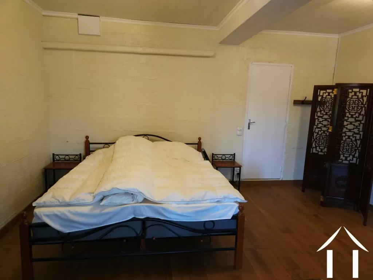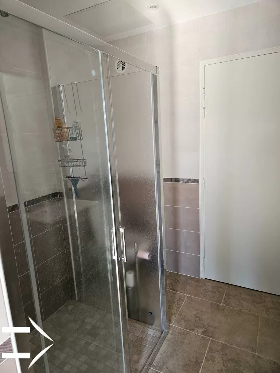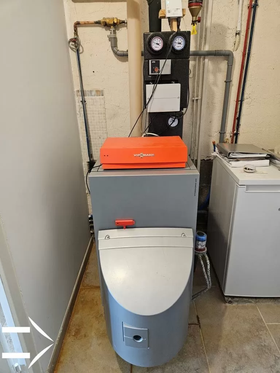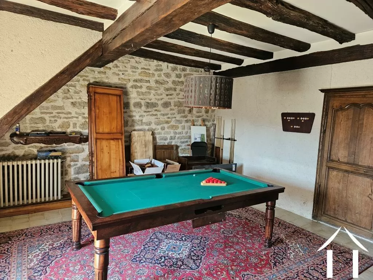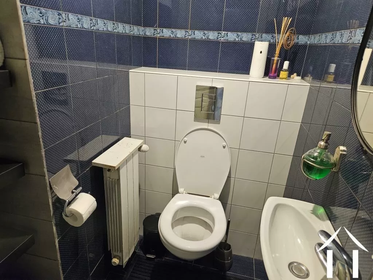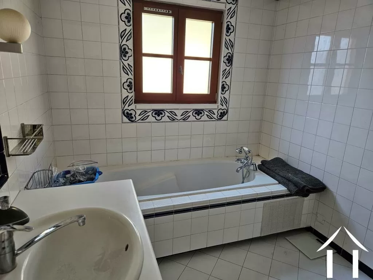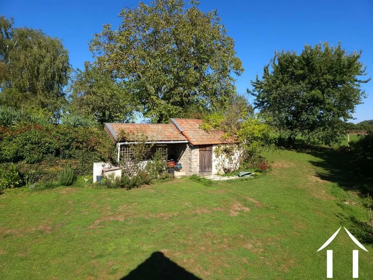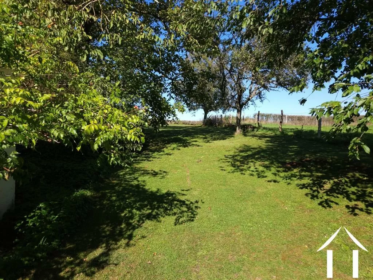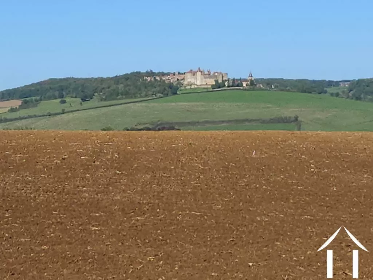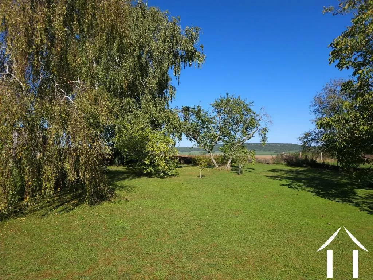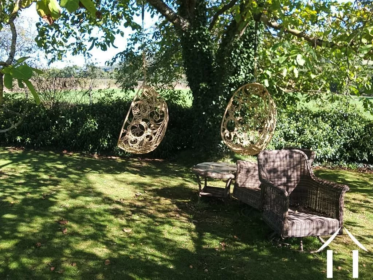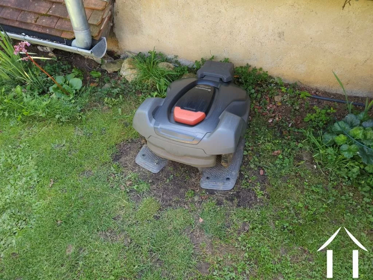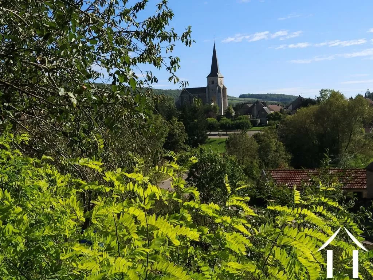Character Village House with Great views
Ref #: RT5624P
Estate agency fees are paid by the vendorThe property has been used as a second residence since 2015, with the owner spending several months each year enjoying the house and the delightful surroundings of the village and the Burgundy region. The house boasts charm and livable spaces across three levels, featuring 4 bedrooms, spacious living areas, a conservatory, an elevated balcony terrace, a wine cellar, a garage with wood storage, an internal workshop (some tools included), 3 shower rooms and toilets. Throughout the house, there are characteristic elements such as a stone fireplace, a decorative working fireplace equipped with an inserted wood stove, exposed oak beams, and stone walls. Additionally, the garden is remarkable with various sections for sitting, relaxing, and gardening. Two stone structures provide storage and shelter options, and the panoramic views in three directions are stunning.
The property is situated at the edge of the village of Sainte Sabine, nearby are the market towns of Pouilly en Auxois and Bligny sur Ouche. The village sits at the crossroad of th Auxois distrct and of the Ouche valley with its river and the Burgundy Canal transversing through to Dijon. Les Vois Vertes run along side the canal an ideal for liesurely cycling and walking. An abundabce of nature activities are available coupled with local lakes for swimming and boating.
The house comprises:
Ground floor: There are two access doors to this floor, one direct to a living area or a second to a hall.
Bedroom: 30m2: spacious room providing easy access without stairs.
Shower room: with walk-in shower, wash basin sink unit and toilet.
Boiler room.: with heating boiler and water boiler, both recently installed.
Living room: 30m2: currently a games room with a billiard table, wall mounted dart board and access the the wine cellar of 10m2.
Upper floor:
A wood staircase connects the first upper floor with two spacious living rooms both with access to the balcony terrace.
Room 1: 32m2 - Traditionally a dining room, but has also been used as an office . Parquet floor and storage cupboard.
Room 2: 24m2 - Charming sitting room with decorative fireplace with a working wood stove, and two doors with access to the balcony. Parquet floor.
Bedroom: 10m2
Kitchen: 11.50m2: exposed beams and access to the conservatory and then to the garden. Fitted units and recent appliances included.
Hallway connecting the laundry room (Washing machine and tumble dryer inclued), toilet and bathroom.
Conservatory: 14m2: Attached to the south wall of the house and with acess to the balcony terrace this place offer brightness during the winter months and a perfect place to store those delicate plants.
Workshop: 10m2: Internal room offering an all year round dedicated workshop and storage area. An internal staircase provides access to the garage and wood storage area. Ceratin tools and equipment are available with the house purchase. Please ask for summarised list.
Second upper floor:
Bedroom 1: 22m2: View to church and Chateau, exposed beams and built-in wardrobe.
Bedroom 2: 18m2: View to church and Chateau, exposed beams
Hall and landing: 13m2: with built-in open fronted cupboard. Door access to an external staircase to descend to the rear garden.
Shower room: 4.5m2: recently created to provide a shower wash basin unit, a toilet and built-in washing machine and tumble dryer.
All rooms are in good general condition with recent work enhancing the electrics, heating and media possibilities. Personal decoration would be essential to provide a personal feel to the house.
Garden
A file on the environment risks for this property is available at first demand. It can also be found by looking up the village on this website georisques.gouv.fr
Property# RT5624P

Situation
Extra Features
Energy

Person managing this property
Robert Thom
Auxois & West Dijon information
-
Dijon capital of Burgundy
-
Famous gastronomy
-
Medieval Villages
-
Cultural events
-
The Burgundy Canal
-
Calm and seasonal climate.
