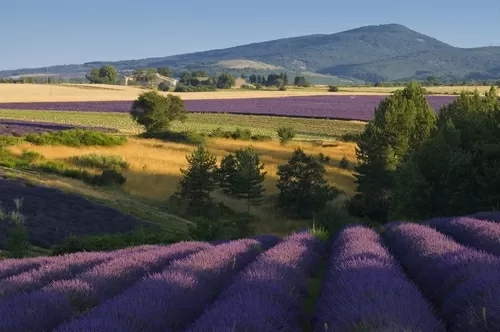House & Gites For Sale Near Duras
549 000 €
Ref #: 2313
Estate agency fees are paid by the vendor
A beautifull converted farm complex with a main house and 4 separate fully equipped gites. The property benefits from a steady income through the course of the summer months, and offers good quality accomodation. The main house is spacious with a large kitchen, living room and master bedroom, a good all round package.
Main House:
Hallway: 1.48m x 5.00m, terracotta tiled floor, doors leading to kitchen, lounge and dining room.
Kitchen: 6.08m x 4.00m, beamed ceiling, terracotta tiled floor, fitted kitchen, fully equipped, exposed stone walls.
Lounge: 6.50m x 5.00m, beamed ceiling, terracotta tiled floor, exposed stone walls, open stone fireplace.
Dining room: 5.90m x 8.49m, beamed ceiling, newly tiled floor, exposed stone walls, french doors, fireplace with wood burning stove.
Utility room: 2.57m x 4.50m, beamed ceiling, tiled floor, plumbing for washing machine, stairs.
Bathroom: 4.60m x 2.20m, bath, shower, hand basin, toilet, beamed ceiling, exposed stone walls, velux window, extractor fan.
Separate toilet: with hand basin.
Bedroom 1: 7.94m x 4.90m, exposed stone walls, beamed ceiling, air conditioning, carpeted floor, has 2 doors so could be divided in two rooms, has ensuite shower room.
Ensuite: tiled floor, toilet, shower.
Bedroom 2: 4.20m x 6.30m, beamed ceiling, carpeted floor, exposed stone walls, extractor fan, currently used as a laundry room, has double access to stairs/utility room.
Gites:
All gites have a private courtyard and awning.
Gite 1: Garonne
Kitchen/Diner: 6.20m x 4.90m, tiled floor, beamed ceiling, fireplace, stairs, equipped kitchen with cooker, fridge freezer, microwave, includes all crockery and furnishings.
Lounge: 1.90m x 5.02m, tiled floor, beamed ceiling, large window.
Upstairs:
Bedroom 1: 3.30m x 3.30m, beamed ceiling, carpeted floor.
Shower room: 1.80m x 2.40m, shower, toilet, hand basin, beamed ceiling, tiled floor, velux window.
Bedroom 2: 3.50m x 2.50m, carpeted floor, beamed ceiling, velux, storage in back of bedroom, cumulus.
Gite 2: Gascogne
Kitchen/Diner: 5.00m x 5.20m, exposed stone walls, fireplace with wood burner, fully equipped kitchen, wood cladding.
Shower room: 1.70m x 2.04m, shower, hand basin, toilet, wood cladding. Built in cupboard opposite.
Bedroom 1: 3.30m x 3.30m, exposed stone walls, carpeted floors, wood cladding.
+ 1.90m x 2.10m, bunk beds for small children, wood cladding.
Gite 3: Dordogne
Access from upstairs.
Kitchen/ Diner: 4.60m x 4.20m, exposed stone walls, carpeted floors, beamed ceiling, fully equipped fitted kitchen, access to balcony.
Shower room: 1.90m x 1.90m, shower, toilet, hand basin, exposed stone walls, tiled floor.
Bedroom 1: 3.00m x 3.90m, beamed ceiling, exposed stone walls, carpeted floor, built in cupboard, velux window.
Bedroom 2: 2.20m x 3.02m, beamed ceiling, exposed stone walls, carpeted floor, built in cupboard, velux window.
Covered Balcony: 4.70m x 2.70m, wood floor, beamed ceiling,
Bedroom 3: 4.70m x 3.26m, vaulted beamed ceiling, carpeted floor, access from balcony.
Ensuite shower room: 1.63m x 2.20m, wood floor, power shower, toilet, hand basin.
Landing: 2.80m x 3.50m, exposed stone walls, beamed ceiling, velux window, stairs leading to playroom, can be used as an extra bedroom.
Playroom: 7.80m x 4.80m, tiled floor, beamed ceiling, bar.
Gite 4: Aquitaine
Kitchen/Diner: 5.00m x 6.60m, fully equipped kitchen, including cooker, french doors.
Separate toilet: 1.30m x 1.80m, toilet, hand basin, tiled floor.
Shower room: 1.60m x 1.70m, tiled floor, power shower, hand basin, extractor fan.
Bedroom 1: 3.70m x 4.98m, beamed ceiling, exposed stone walls, carpeted floor.
Upstairs:
Bedroom 2: 4.54m x 5.15m, exposed stone walls, carpeted floor, vaulted beamed ceiling.
Bedroom 3: 5.60m x 3.70m, exposed stone walls, carpeted floor, vaulted beamed ceiling.
Shower room: 2.00m x 1.95m, tiled floor, shower, hand basin, toilet.
Outside
Swimming Pool: 11.00m x 5.00m, salt water system, fenced and alarmed, with solar shower.
Pool house: 7.70m x 1.80m, pool filter, pvc oil tank.
Laundry Room: 2.65m x 2.80m, sink, toilet, plumbing for washing machine.
Barn: 7.70m x 10.80m, concrete floor, beamed ceiling, exposed stone walls.
Land: 5000m2 of land with full irrigation system.
Features: fenced pool, outbuildings, central heating
Services: adsl, mains electricity, mains water, septic tank, telephone, well
Position: edge of village, with views
A file on the environment risks for this property is available at first demand. It can also be found by looking up the village on this website georisques.gouv.fr
A file on the environment risks for this property is available at first demand. It can also be found by looking up the village on this website georisques.gouv.fr
Property# 2313
Quality

Total rooms
22
Bedrooms
More than 10 Bedrooms
Living area m²
Plot size (m²)
5000
Bathrooms
8
Extra Features
Energy
Drainage
individual
Other features energy
Air conditioning
Energy and climate performance
High climate efficiency
A
B
C
D
Consumption
(main energy source)
emissions
234
kWh/m2/an
30*
kg CO2/m3/an
E
F
G
Climate performance
low CO2 emissions
A
B
C
emissions
30*
kg CO2/m3/an
D
E
F
G

France information
-
Varied landscapes
-
A culture melting pot
-
History
-
World famous gastronomy
-
Vast range of property choice
















