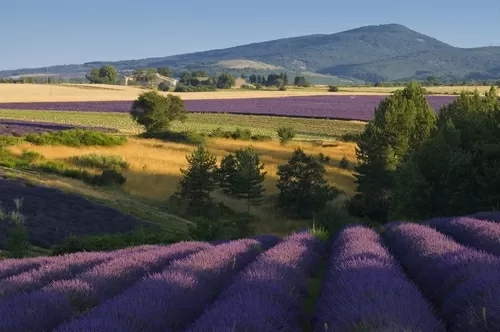Small Holding For Sale Near Castillonnes
249 100 €
Ref #: DM3254
Estate agency fees are paid by the vendor
A group of farm buildings, with 2 hectares of land, and the possibility to acquire another 1.5 hectares by separate negotiation. The property comprises, a Perigourdine style farmhouse, in habitable condition,a lovely stone barn, pigieonner and bread Oven. Close to a town with all amenities, and great views. An ideal renovation project.
Original Hallway: 4,95m x 1,65m. Beamed Ceiling, Clay Tiled Floor, doors off to Lounge, bedrooms 2 & 3, and Stairs to Large Attic.
Kitchen / Diner: 6,85m x 4,52m. Beamed ceiling, Marble Tiled Floor, Sink Unit and a couple of Floor and Wall Units. French Doors to Front Conservatory, Open Fire Place with Wood Stove, Plumbing for Washing Machine, Electric Meter.
Lounge: 3,80m x 4,20m. Beamed Ceiling, Clay Tiled Floor.
Utility Room: 7,08m x 3,45m. Beamed Ceiling, Concrete Floor, Fire Place, Central Heating Boiler and Oil Tank.
Bathroom: 1,55m x 2,95m. Bath with Shower, Hand basin, Bidet, Tiled Floor and walls.
Toilet: 1,20m x 1,40m. Marble Tiled Floor, Toilet.
Veranda Conservatory: 7,30m x 4,00m. Concrete Patterned Floor, Access to House, and Kitchen and Bathroom.
Bedroom 1: 2,85m x 4,20m. Beamed Ceiling, Clay Tiled Floor with Carpet.
Bedroom 2: 3,80m x 2,71m. Beamed Ceiling, Lino on Concrete Floor.
Bedroom 3: 4,40m x 3,90m. Beamed Ceiling, Clay Tiled Floor, Fire Place.
Attic: 4,78m x 14,72m. Beams and Tiled Roof and Wood Floor.
Outside
Stone Barn: 14,0m x 15,40m. Large Arch Wooden Doors, Cow Biers, Hay Loft, Earth Floor, Exposed Stone Walls, Large Beams.
Chai: 3,16m x 8,68m. Earth Floor, Beam ceiling.
Goat Shed: 2,06m x 4,90m.
Prune Oven and Stone Barn: 8,0m x 7,0m. Part Tumbled Down, Beams and Stone walls, Earth Floor.
Ruin: 6,00m x 8,00m Overgrown Stone House.
Features: attic, outbuildings, central heating, wine cellar
Services: mains electricity, mains water, septic tank, telephone, well
Position: edge of village, with views
A file on the environment risks for this property is available at first demand. It can also be found by looking up the village on this website georisques.gouv.fr
A file on the environment risks for this property is available at first demand. It can also be found by looking up the village on this website georisques.gouv.fr
Property# DM3254
Quality

Total rooms
6
Bedrooms
3 Bedrooms
Living area m²
120
Plot size (m²)
21600
Bathrooms
1
Situation
Situation
Countryside
Neighbours
Detached
Other situation
Nice views
Orientation
South
Airport Distance
25
Extra Features
Parking for number of cars
4+
Exterior features
Fields, Garden, Work shed / Barn, Extension possibility, Wood storage
Energy
Heating
Oil fired
Drainage
individual
Energy and climate performance
High climate efficiency
A
B
C
D
E
Consumption
(main energy source)
emissions
307
kWh/m2/an
41*
kg CO2/m3/an
F
G
Climate performance
low CO2 emissions
A
B
C
D
emissions
41*
kg CO2/m3/an
E
F
G

Person managing this property
Denise Masters
Téléphone: +33 6 09 26 43 33
Address: Agent Commercial
N° SIREN 797815175
France information
-
Varied landscapes
-
A culture melting pot
-
History
-
World famous gastronomy
-
Vast range of property choice
















