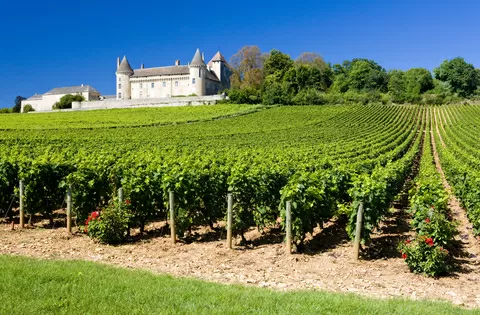Town house, dominating wine village
Ref #: FS126/358M
Estate agency fees are paid by the vendor
Entrance into hallway with beautiful ceramic floor. Large salon-sitting room of 55m2. Dining room decorated as Wedgwood: blue and white, and simple kitchen used in the summer. Office with paneled walls and toilet just off the hallway. Oak stairs lead to the first floor.
Here access a magnificent hall with several wooden details, and another formal stair leading to the second floor. On the sunny side of the house large "library room", master bedroom. Two smaller bedrooms, and large family bathroom with bath and walk in shower. Small toilet in the hall way. On the last floor, large room, now in use as bedroom, but previously as games / billard room. High ceilings and windows with views to both courtyard and the village below.
Several small rooms here under the eaves, and space still left to develop under the roof that has been redone.
Magnificent cellar, easily accessed from the courtyard, this cellar has double arched pillars, to one side a private smaller grands crus wine cellar.
The garden is to the side with the swimming pool and grass garden. From the balcony the garden is on a slope down, giving views of the village.
Off the courtyard a barn and car shelter.
Mains gas fired boiler, also heating the water. working, but would be better if it changed for a high efficient one.
Worth a visit, do ask additional pictures.
A file on the environment risks for this property is available at first demand.
It can also be found by looking up the village on this website georisques.gouv.fr
Property# FS126/358M

Situation
Extra Features
Energy

Person managing this property
Benjamin Haas
Saône et Loire
-
Beautiful landscapes
-
Rich culture
-
Year-round activities
-
Easy acces
-
Well defined seasons
-
Renowned food and fine wines




















