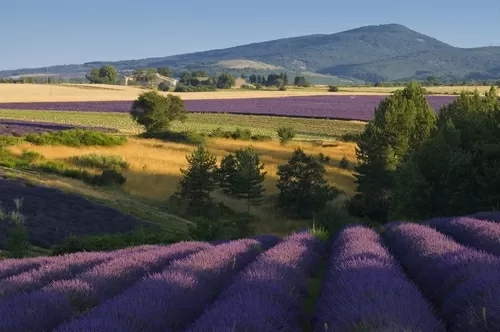Beautifully Restored Presbytery In Quiet Village Location
325 000 €
Ref #: DM4361
Estate agency fees are paid by the vendorCharacter house for sale TOMBEBOEUF 47380 LOT ET GARONNE Aquitaine
180 m2
4
1
2514 m2
A charming stone property set in a small hamlet just 5 minutes drive from the town of Miramont de Guyenne.
The house is beautifully presented throughout and offers spacious and comfortable accommodation. Currently the owners use the rear bedroom suite as a B&B bedroom as it benefits from having its own private terrace and entrance.
Front door opens to;
Living Room (5.56 x 5.13) – with a wooden floor, log burning stove and fireplace, a central exposed beam , exposed stone to the rear wall and stairs to the first floor bedroom.Staircase leads to Bedroom 4
Rear hallway from the living room (6.3 x1) leading to bedrooms, cloakroom and shower room.
Kitchen Dining Room (2.85 x 7.4)Travertine tiled floor, fitted units, halogen hob, dishwasher, oven, microwave and sink unit. There are glazed doors to the dining area, with views across the garden, towards the pool. There is also a log burning stove in this room. Step up to;
Utility Room (1.9 x 4.5) Plumbing for washing machine. Tiled floor. Door to bedroom 3
Accessed through the utility room, or via a separate exterior entrance, is a guest bedroom suite which would be ideal for rental purposes. bedroom.
Bedroom number 3 (5.3 x 5) Beautifully presented character room, with stone walls, a sea grass carpet and a roll top bath. Separate WC (2.7m x 1.35m) Tiled floor and walls. Hand basin and W.C
With access from inner hallway
Bedroom 1 (4 x 3.5) – with a sea grass carpet and a door to the front garden.
Cloakroom Hand basin and WC
Shower room (2.6 x 3.8) – Shower cubicle, bidet and twin sinks
Bedroom 2 ( 4.75 x 4.8) – A charming, spacious bedroom with stone walls and terracotta floors, a high ceiling with an exposed beam and windows overlooking the front and the side of the house.
First Floor
Bedroom 4(4.5 x 5.1). An attic bedroom with an exposed beam structure and a sky light.Access from this bedroom to the attic, which is a spacious storage area.
The exterior garden extends to around 2300m². It is a beautiful garden with many flowering trees and shrubs. The 10m x 5m swimming pool sits in a private position to the rear of the garden with views across open fields. There is a pool house and dining terrace overlooking the pool.
Attached to the rear of the property is a garden store (2.65 x 5.1) with a concrete floor and a door leading through to the covered dining terrace (6.2m x 4.3m) – which is effectively an attractive small stone barn with one open side, so it serves as a very sheltered and cosy eating area.
A file on the environment risks for this property is available at first demand. It can also be found by looking up the village on this website georisques.gouv.fr
A file on the environment risks for this property is available at first demand. It can also be found by looking up the village on this website georisques.gouv.fr
Property# DM4361
Quality

Total rooms
6
Bedrooms
4 Bedrooms
Living area m²
180
Plot size (m²)
2514
Living room size (m²)
30
Bathrooms
1
Toilets
2
Construction year
1750
Situation
Situation
Village
Neighbours
Detached
Extra Features
Estate council tax
544 €
Local council tax
444 €
Parking for number of cars
2
Exterior features
Garden, Outside pool, Terrace, Enclosed garden, Wood storage
Other property features
Broadband available
Energy
Heating
Open fire or wood burner, Electric
Drainage
individual
Other features energy
Electricity connected, Mains water connected
Energy and climate performance
High climate efficiency
A
B
C
D
E
Consumption
(main energy source)
emissions
281
kWh/m2/an
14*
kg CO2/m3/an
F
G
Climate performance
low CO2 emissions
A
B
C
emissions
14*
kg CO2/m3/an
D
E
F
G

Person managing this property
Denise Masters
Téléphone: +33 6 09 26 43 33
Address: Agent Commercial
N° SIREN 797815175
France information
-
Varied landscapes
-
A culture melting pot
-
History
-
World famous gastronomy
-
Vast range of property choice


































