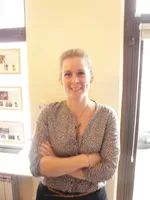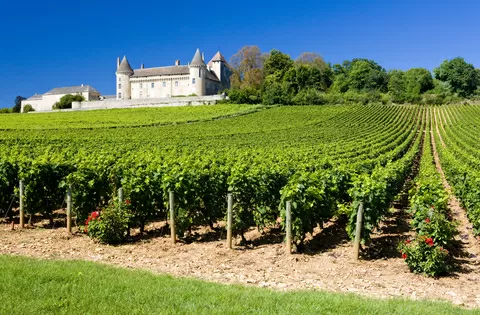Succesfull B&B in riverside village with pool and garden
Ref #: AH3809M
Estate agency fees are paid by the vendorHouse with guest house for sale ALLEREY SUR SAONE 71350 SAONE ET LOIRE Burgundy
The main building is made up as follows: entrance on ground floor directly into the hallway/kitchen and into one of the communal living rooms with its own kitchen corner and bathroom. This communal living room could very well become a living kitchen and the current kitchen could become a large hallway again. Behind the kitchen lies the owner's living room with impressive Godin cooker that runs on wood and can heat the whole house. Also on the ground floor a separate studio apartment with one room with kitchen corner and its own bathroom. This little apartment has its own access.
A staircase from the communal living room leads up into the original 1920' part of the house. Here you can tell the age because of the high ceilings, fire places and parquet floors. The original main entrance is also on this floor and can be reached from the outside by some stairs. With some decoration it would be possible emphasize the original charm a bit more. On this first level are 4 same sized rooms; three of them are B&B rooms with their own bathrooms and the fourth is another communal living room. Very light rooms due to big windows.
From this floor another staircase leads to the attic with now 2 bedrooms and a big landing. It would be very easy to redecorate here, make some more light with skylights and maybe install a bathroom. It would be a great private space for future owners or just a space for the kids or even more guests.
Connected to the main house is the internal heated pool with doors that can open onto the terrace.
At the back of the house is a large terrace which gives access to the large outbuilding with three more guest rooms again with their own bathrooms, a summer kitchen, a large wine cellar and a workshop. The garden is gravelled and paved and well kept. At the back of the garden is a big orchard.
The whole plot is closed and gated with an automatic gate.
All in all the property has quite a lot to offer and would be an interesting business opportunity. The hamlet is located on the banks of the river Saone so great for fishing. The fact that the hamlet has a good and very romantic restaurant would be interesting for clients of an B&B. It is located quite close to two roads but this brings more convenience than noise. Beaune and Chalon are less than 20 minutes away.
A plot with a small fishing lake and vegetable garden which also is constructible can be bought separately. It connects with the main property and would make an interesting addition.
A file on the environment risks for this property is available at first demand.
It can also be found by looking up the village on this website georisques.gouv.fr
Property# AH3809M

Situation
Apartment details
Extra Features
Energy

Person managing this property
Annebeth Holthuis (b4u)
Saône et Loire
-
Beautiful landscapes
-
Rich culture
-
Year-round activities
-
Easy acces
-
Well defined seasons
-
Renowned food and fine wines
























