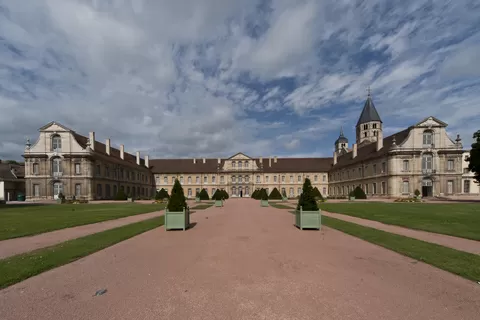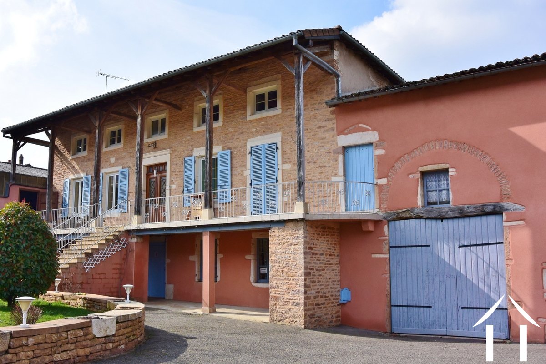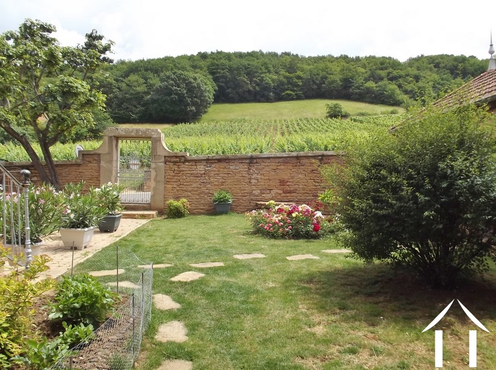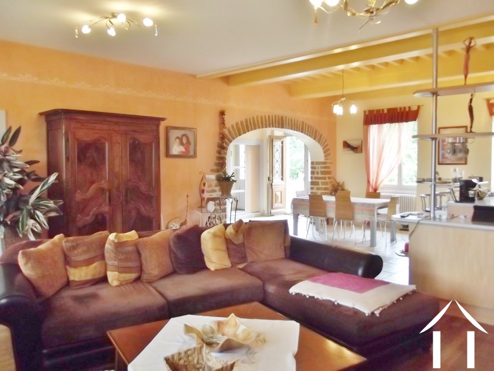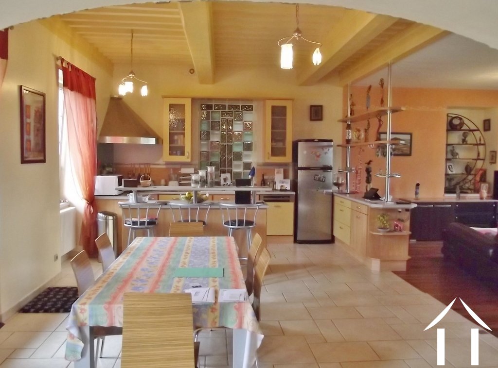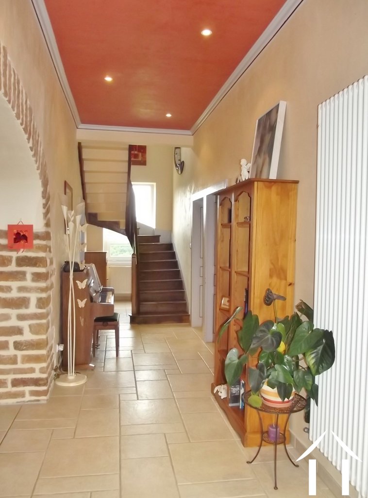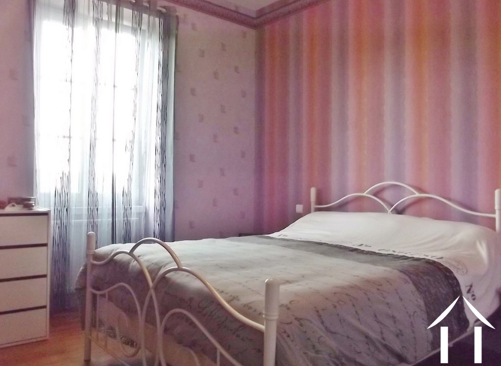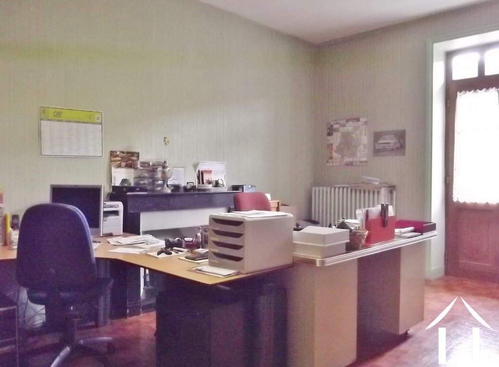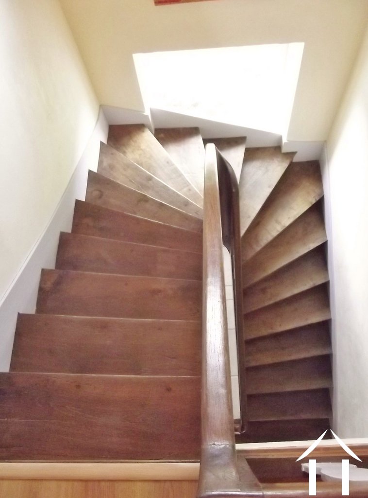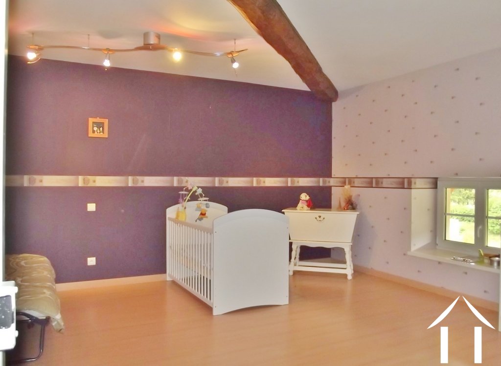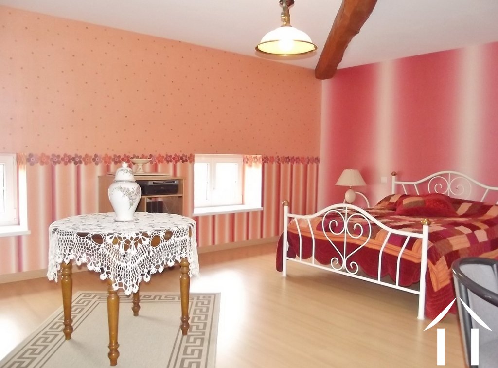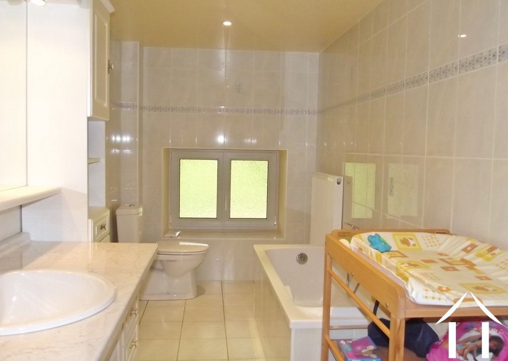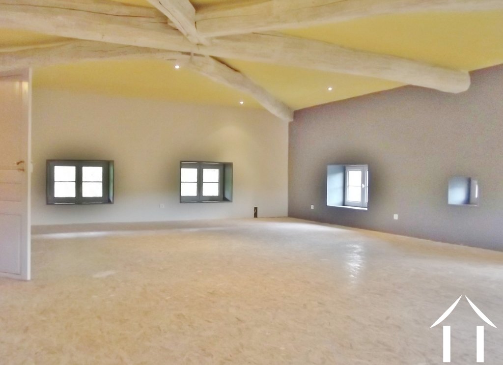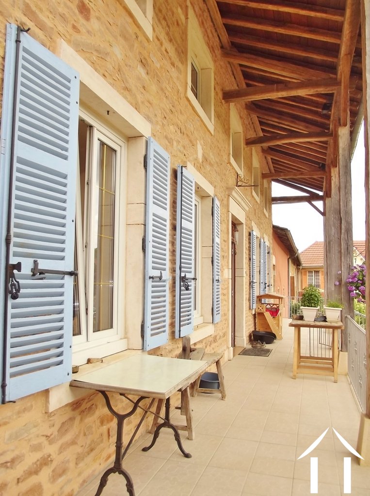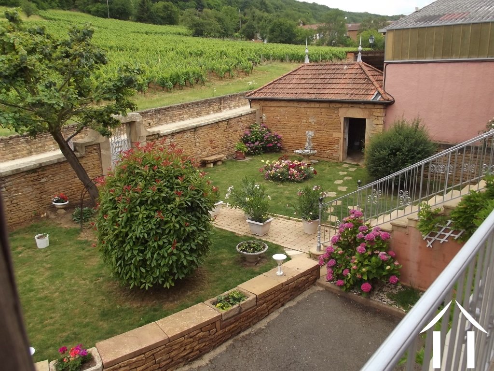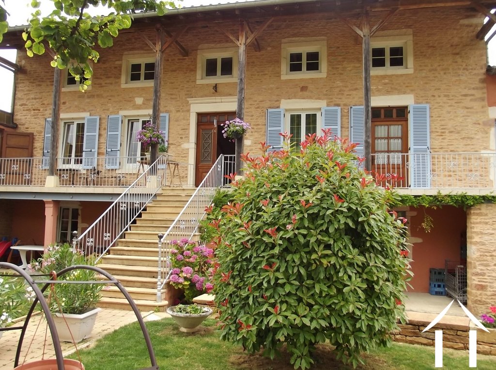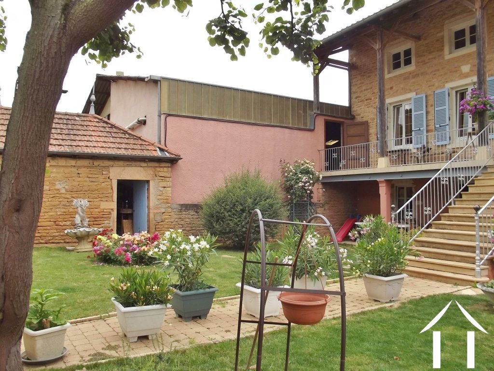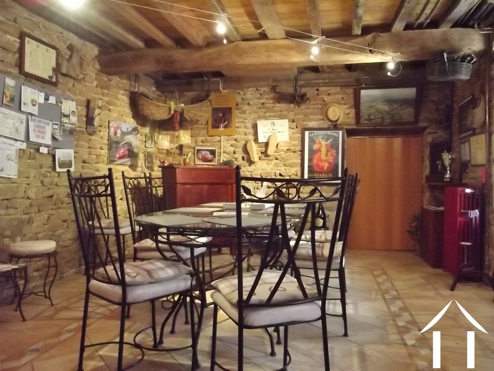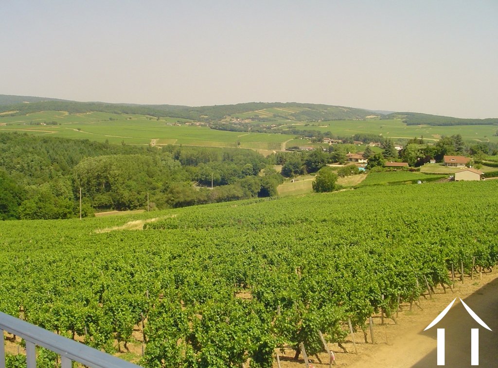Winegrowers house with view on vineyards
Ref #: xxxxx
Estate agency fees are paid by the vendor
On the first floor, reached by an oak staircase, are two spacious bedrooms, a bathroom with WC and a room of about 50 m² just in need of finishing off.
Quality renovations include coloured PVC double glazing, wall insulation, wood and electric shutters to the back and make it very efficient to heat.
There is a large attached barn, currently used for wine production but also useful as a large garage. Underneath the house is a wine tasting room, WC, boiler room (oil-fired boiler) and of course many high cellars (Note that equipment is not included).
In front of the house is a pretty walled garden with a driveway to the side and a stone shed for storing tools and equipment.
A large metal barn can also be purchased to the south side either for storage or to remove and create more garden. Please ask for details of this.
Only 3 kms to Lugny with shops, schools and services. 17 kms from the A6 motorway and the touristic and gastronomic town of Tournus. 30 kms to the TGV station at Mâcon.
A charming home with space, light and views over the Mâconnais vineyards from all windows.
A file on the environment risks for this property is available at first demand.
It can also be found by looking up the village on this website georisques.gouv.fr
Property# xxxxx

Situation
Extra Features
Energy
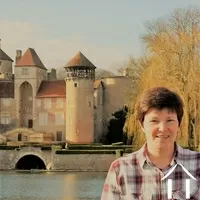
Person managing this property
Jane Prime (B4u)
South Burgundy
-
Warm colours of nature
-
Gently rolling countryside
-
Vines & pastures, rivers & lakes
-
Chalon - Macon cycle path
-
Gastronomic Tournus
-
Romanesque architecture
-
Cultural & spiritual Cluny
-
Character medieval villages
-
Welcoming locals
-
International communities
