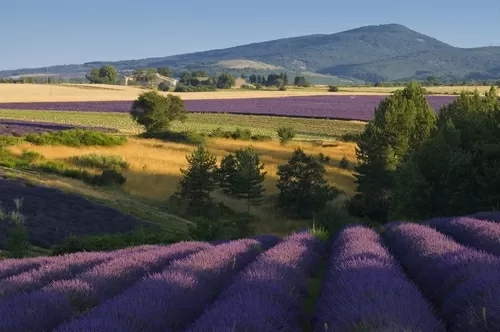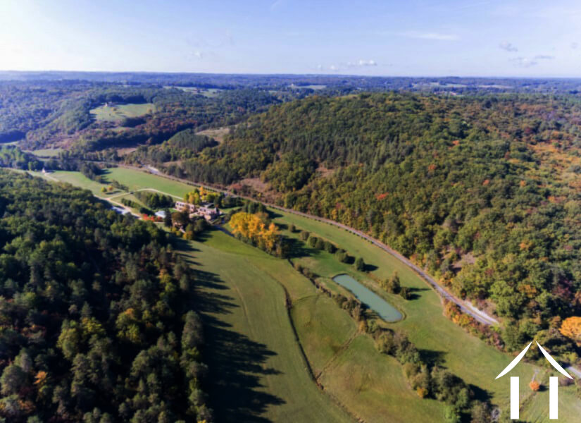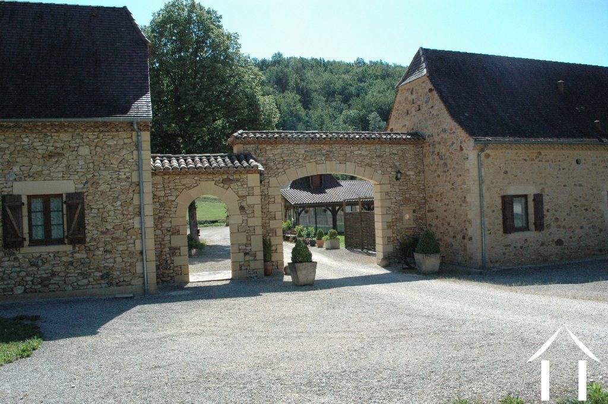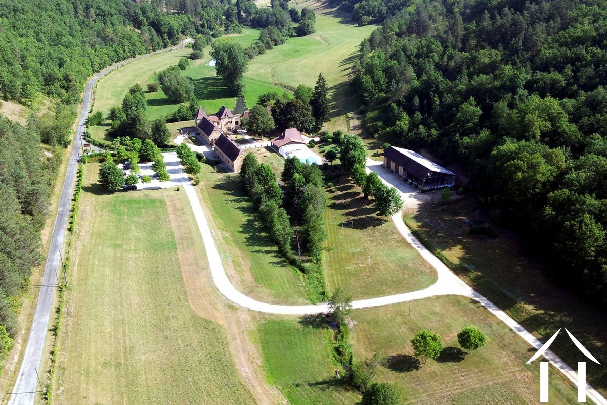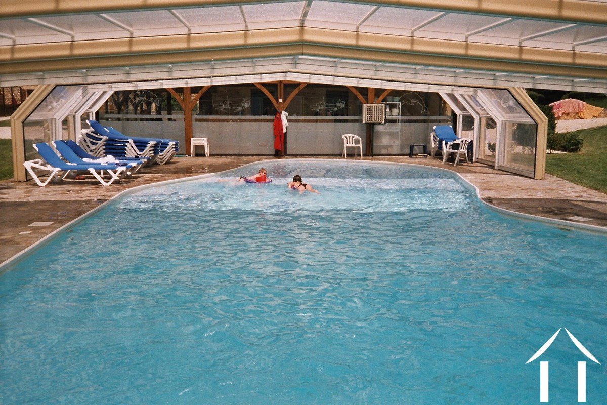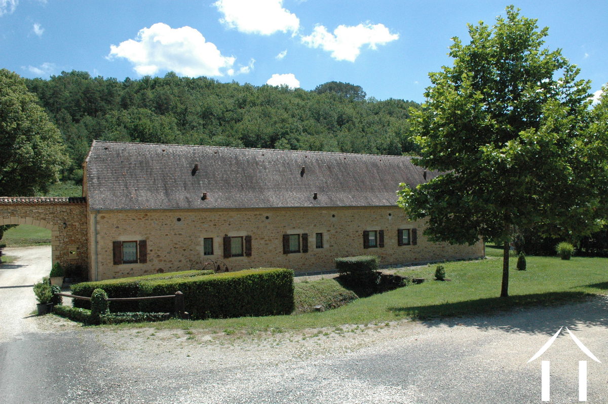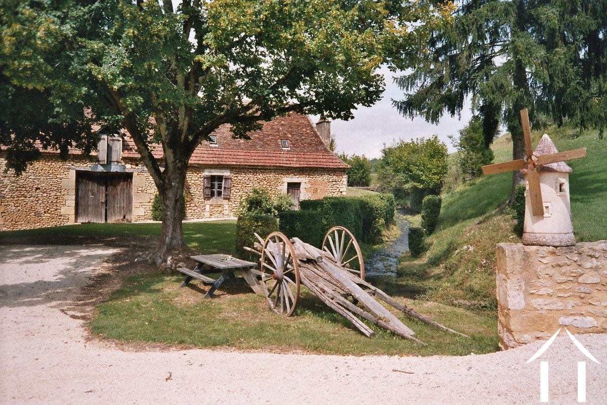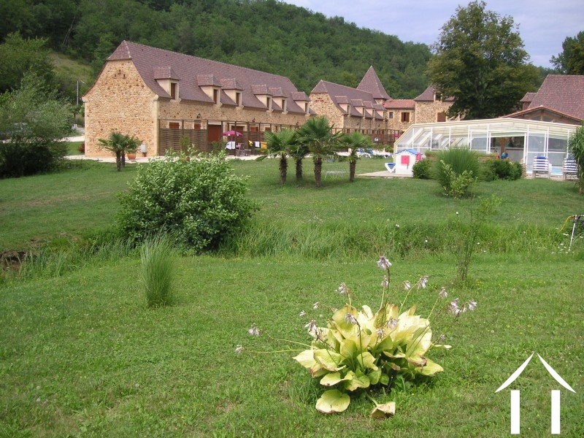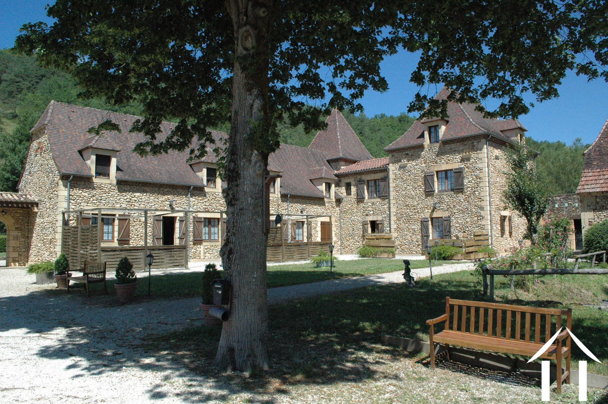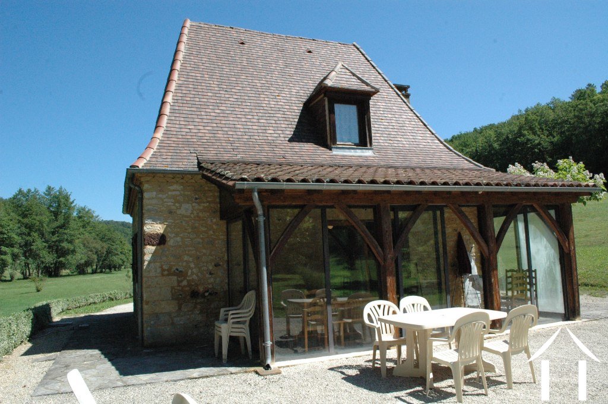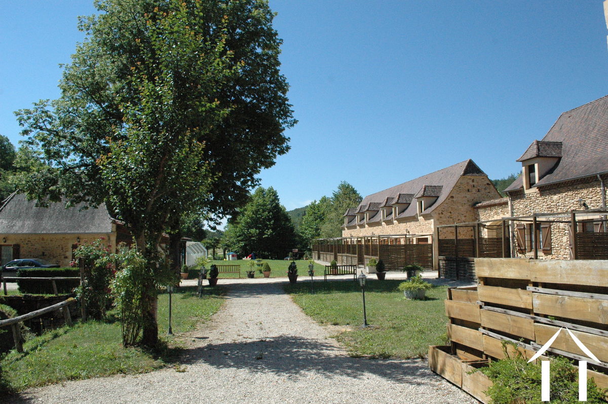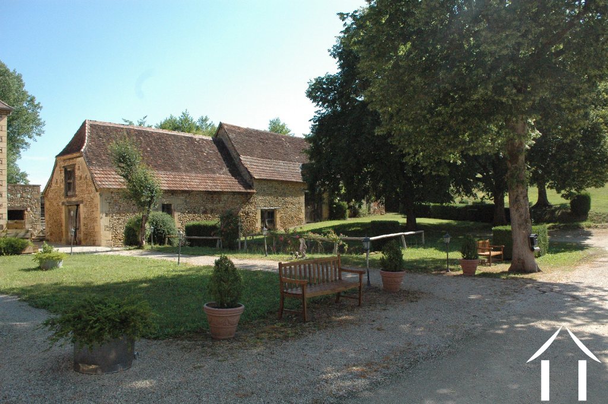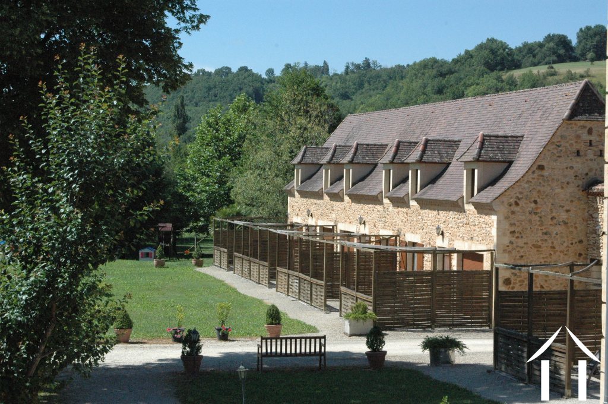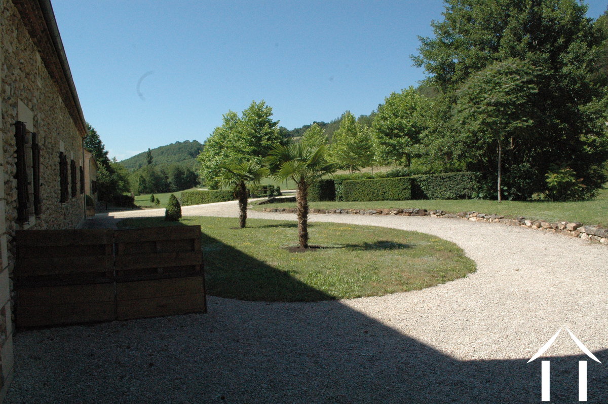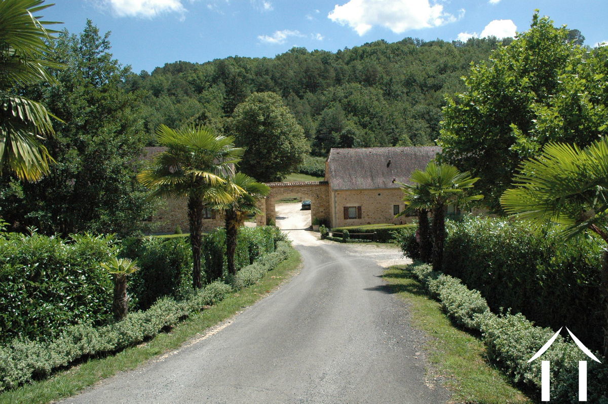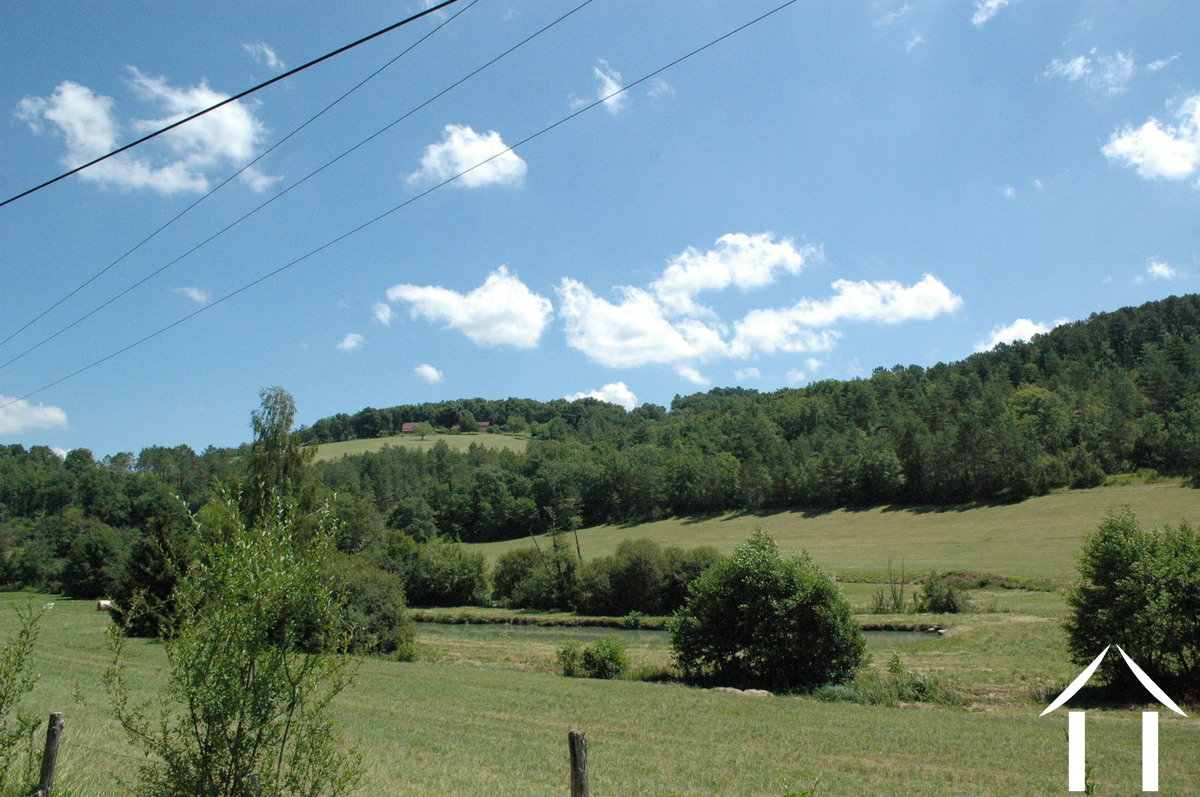23 ha estate with possibility to develop 100 holiday lets +.
Ref #: GVS4850C
Estate agency fees are paid by the vendorProperty 1 hectare ++ for sale MONTIGNAC 24290 DORDOGNE Aquitaine
This property is stone built and situated in the heart of Black Périgord. It consists of a building with 3 houses left of the entrance gate and a building containing two houses to the right of the entrance gate + 2 houses that are built in the two square towers, the small mill, reception with summer bar (fully licensed), the indoor heated swimming pool (Eureka shelter), pool equipment room, a huge hangar, technical space for the heating, an annex, technical storage, the old mill and barn to renovate. (Two of the eight houses are equipped for the disabled)
Great square tower 'Le Paradis Lucie' (access through the courtyard):
Ground floor: Terrace, living room 6 x 8 m, oak kitchen fully equipped. First floor: 2 bedrooms 4 x 3.5 m terrace with view of the pond, shower room 2 x 2.5 m, separate toilet, terrace. Second floor: 2 bedrooms 4 x 3.5 m, shower, toilet.
2 houses to the right of the entrance arch 'Les Beaux' and L'Herbe') Ground floor: Terrace, entrance through the living room of 6 x 6 m area with fully fitted oak kitchen, storage room with water heater; Bedroom 3.5 x 3.25 m, shower, toilet. Stairs to first floor: 2 bedrooms 5.5 x 4 m, shower, separate toilet. Suitable for 2x6pers.=12 pers.
3 houses left of entrance gate ('Le Manaurie', 'le Vézère' and 'Le Dordogne') Ground floor: Terrace, entrance through the living room with fully equipped oak kitchenette , with warm water boilers, heaters, room 3.5 x 3.25 m, shower, separate toilet. There is built in storage in all rooms. Stairs to first floor: 2 bedrooms 5.5 x 4 m, shower, separate toilet.
The small square tower ('La Tour du Conte') (access parking): Ground floor: Terrace, entrance from the living room of 4.5 x 4.25 m, kitchen 6 x 4 m oak fully equipped, bathroom with shower, separate toilet. Wooden staircase to the first floor: 3 bedrooms, shower room, wc. Second floor: 1 room with exposed roof beams.
The Old Mill: Large room with equipment from the old existing mill. Barn and old house.
Technical room: Between Old Mill and the square tower, reached by a wrought iron gate: Completely up to European safety standards: large room for 3 heaters De Dietrich oil fired tank 8000 l; part for electrical installation; local storage of barbecues.
Reception: Small detached house with large covered veranda with sliding glass doors, shower, separate toilet, (+ laundry), stairs to the first floor, winter bar on the ground floor, passing through sliding glass doors.
Pool: Covered by sliding elements in both directions and surrounded by a tiled beach, heated, 17 x 7.5 m, rounded corners.
Big hangar: The hangar / garage large 20 x 30 m with 2 large gates. Summer kitchen By extension, large covered patio, concrete floor to put tables and chairs, bar (fully licensed), WC, shower sink, 2 small extra rooms on the first floor above the shower and toilet.
'Le Petit Moulin': About 300 m. away from other houses, is "The Little Mill" sleeps 4 people or can also be used as a house for the owners of the property.
Ground floor: Entrance through the living room of 6 x 7 m, sitting room with fireplace, dining area, fully equipped kitchen corner, toilet, storage room with electric water heaters; with glass sliding doors to terrace. Wooden staircase to the first floor: under exposed beams, landing, 2 bedrooms 2.5 x 4 m, shower, separate toilet.
This holiday complex is centrally located in its 23 hectares of surrounding land. The great potential lies mainly in the fact that 8 hectares, part of the 23 hectares, have the potential to develop holiday homes, tents or other. .
A file on the environment risks for this property is available at first demand.
It can also be found by looking up the village on this website georisques.gouv.fr
Property# GVS4850C

Situation
Extra Features
Energy
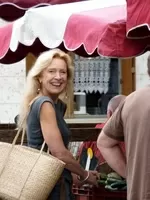
Person managing this property
Gerda Van Schaik (d4u)
France information
-
Varied landscapes
-
A culture melting pot
-
History
-
World famous gastronomy
-
Vast range of property choice
