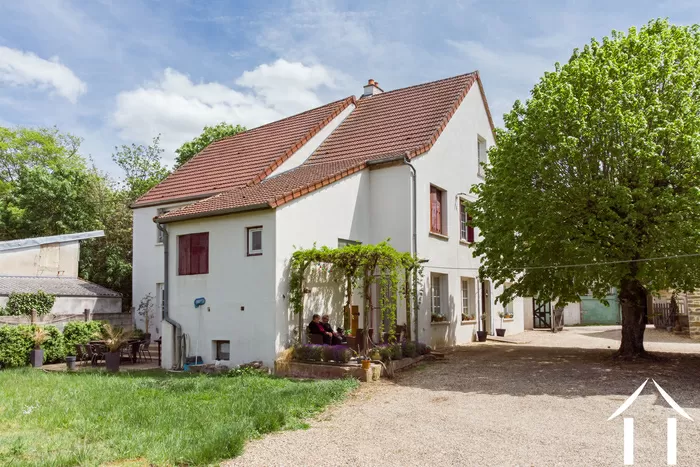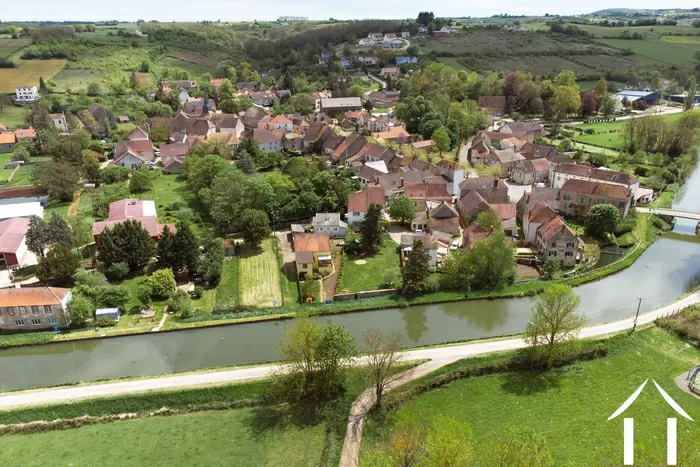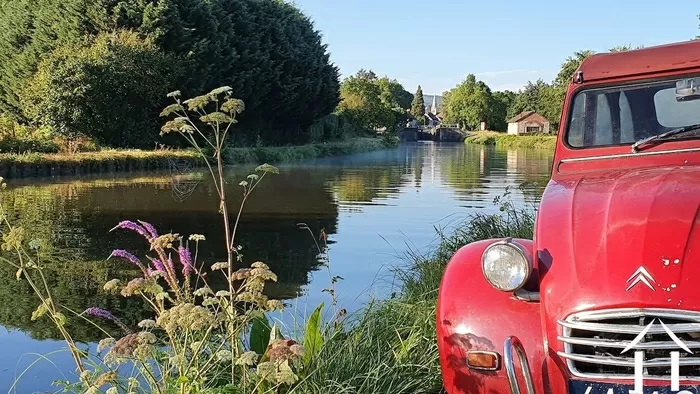SOMETHING SPECIAL
A six-bedroom family home, located in the pretty village of Dennevy. The property has a large garden that leads down to the Canal du Centre, which runs between two of the region’s great rivers, the Saône and the La Loire.


