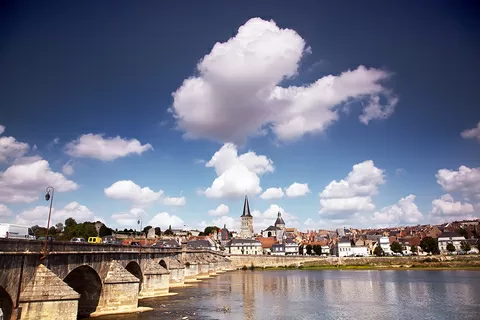Villa, coach house, winery, pool and stunning views
Ref #: JN4230C
Estate agency fees are paid by the vendor
Lay-out: living floor: living room (4,5 x , 4,5) + dining room (4,5 by 4,5) both with access to the veranda with lovely view. ;
Kitchen, utility room (washing machine and dryer), bathroom and door to the cellar. ;
First floor: large landing, 3 bedrooms, 2nd kitchen, bathroom.
Second floor: attic with a bedroom with bathroom, library, billiard room and movie room. .
Stables/former coach house (about 100 m2 – 2 x 50 m2; outside measurements : 11 m x 6 m) :
Ground floor: living room with natural stone floors with under floor heating, hallway, toilet.
Living kitchen with French doors to a small terrace.
Stairs from the living room to the attic.
Big bedroom in the attic (well insulated) .
Big bathroom with connections for washing machine and dryer.
Toilet, walk-in shower, free standing bath, two wash basins and a walk-in closet.
Winery (about 72 m2, no attic, outside measurements : 15.3 m x 6 m):
The winery is now used as a barn. M
One big space with attic.
Lovely heated pool (11 m x 5.5 m) with salt water filter.
The pool has jet streams, a Jacuzzi and an automatic cover.
Pool house with shower and sundeck.
A file on the environment risks for this property is available at first demand.
It can also be found by looking up the village on this website georisques.gouv.fr
Property# JN4230C

Situation
Extra Features
Energy

Person managing this property
Jacob Nutters
Nievre
-
Beautiful landscapes
-
Rich culture
-
Year-round activities
-
Easy acces
-
Well defined seasons




























