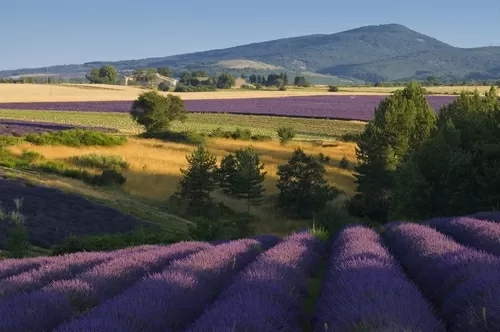Medieval Merchant House, In Sought After Village Location
Ref #: DM4265
Estate agency fees are paid by the vendorGrand town house for sale ALLEMANS DU DROPT 47800 LOT ET GARONNE Aquitaine
Lounge: 10.3 x 6.0m. Beamed ceiling, tiled floor, French doors, original fireplace, with log burner, stairs to 1st floor.
Study: 3.38 x 2.3m. Tiled floor, rear door.
Kitchen: 5.53 x 3.72m. Tiled floor, sink unit, fitted wall and floor units, French doors, fully equipped.
Utility Room: 2.0 x 2.39m. Tiled floor, plumbing for washing machine, central heating boiler, hot water heater. Door to garden.
Separate Toilet: With hand basin.
1st Floor.
Landing with wooden floor, doors to bedrooms and bathroom.
Bedroom 1: 6m x 4m. Beamed ceiling, carpeted floor, original fireplace, original stone sink. Door to en suite bathroom. 2m x 4m Shower, hand basin in vanity, bidet, W.C. Walk-In dressing room.
Bedroom 2: 4.2 x 3.1m. Wooden floor.
Bedroom 3: 4.79 x 4.4m. Carpeted floor, . Bathroom: 2.2 x 2.2m. Bath, shower, hand basin, tiled walls and floor.
Separate Toilet.
2nd Floor
Bedroom 4: 6.2 x 5.1m. Beamed ceiling, carpeted floor.
Huge Attic. Suitable for conversion.
Outside
Barn comprising; Ground floor.
Garage: 4.65 x 10.00m. Vehicle access by means of electronically controlled door.Beamed ceiling, original tiled floor. Utility area. Stairs to first floor, and stairs to cellar.
First Floor - Loft area with good headroom, and ideal for conversion.
Cellar - access by concrete steps.
"L" shaped internal courtyard with BBQ chimney. Covered terrace on two sides.
804m² of garden, including the internal courtyard. Garden is laid to lawn with access via wrought iron gates on northern side, and via courtyard on southern side. Vegetable garden. Well supplying three taps for irrigation.
A file on the environment risks for this property is available at first demand.
It can also be found by looking up the village on this website georisques.gouv.fr
Property# DM4265

Situation
Extra Features
Energy

Person managing this property
Benjamin Haas ( B4U )
France information
-
Varied landscapes
-
A culture melting pot
-
History
-
World famous gastronomy
-
Vast range of property choice






























