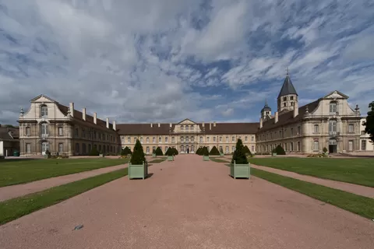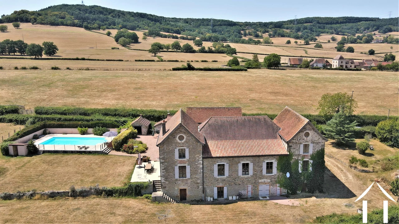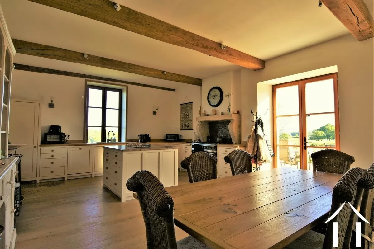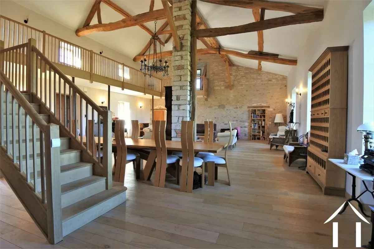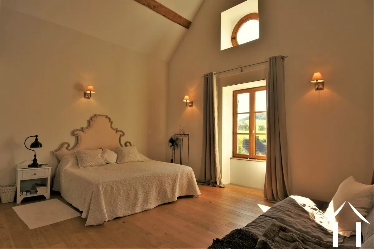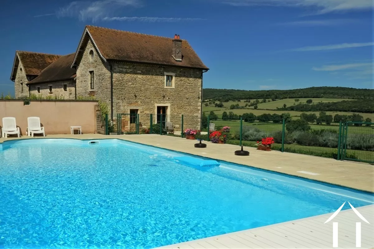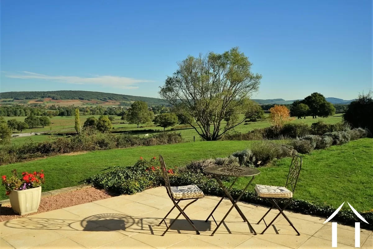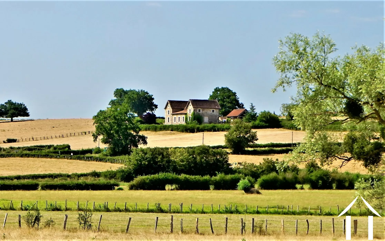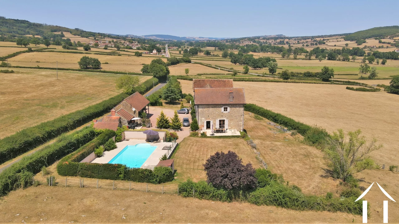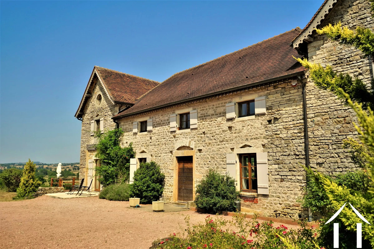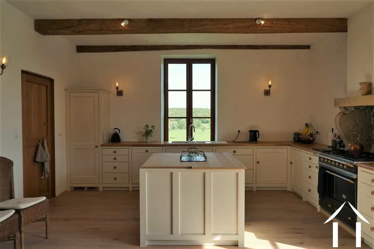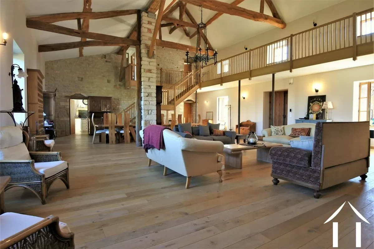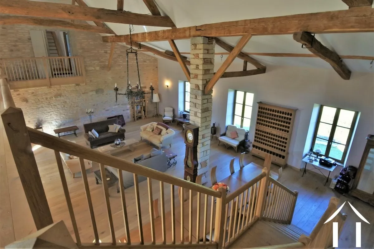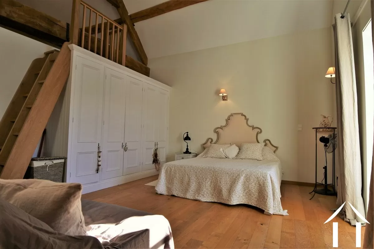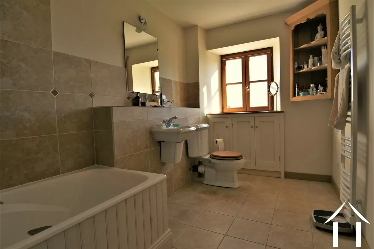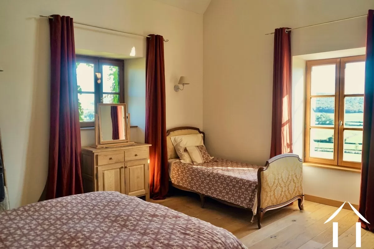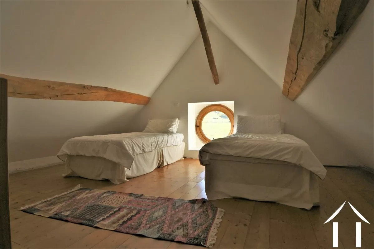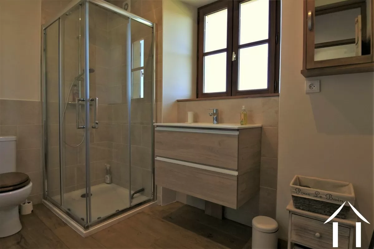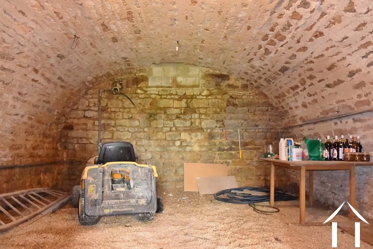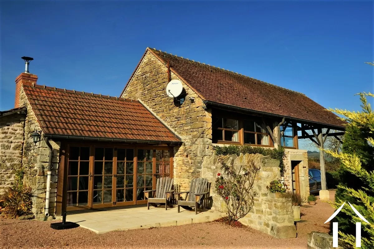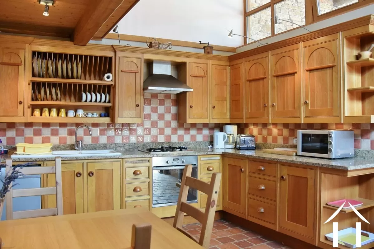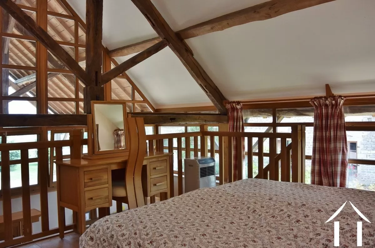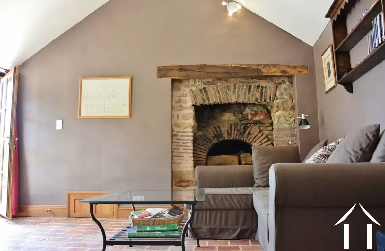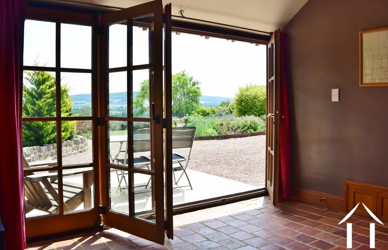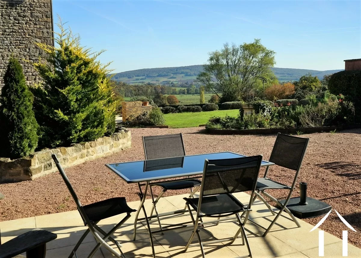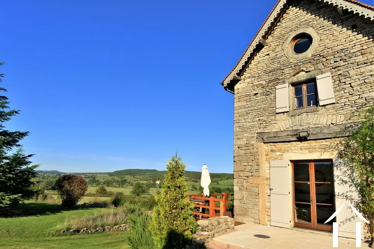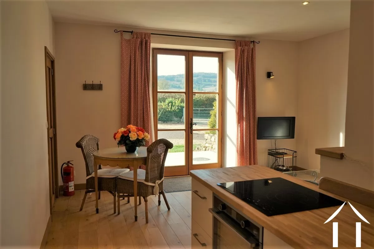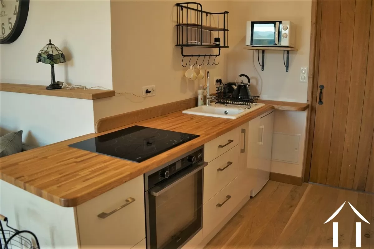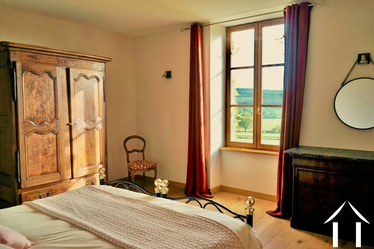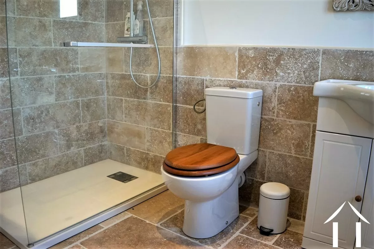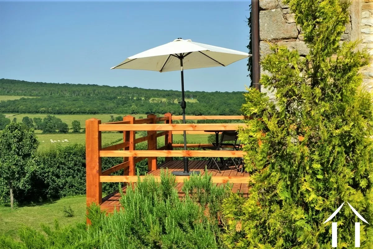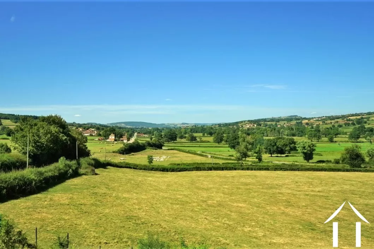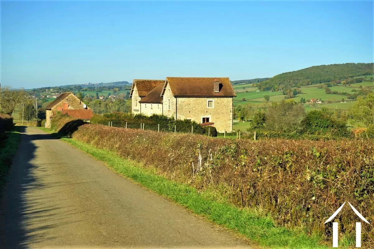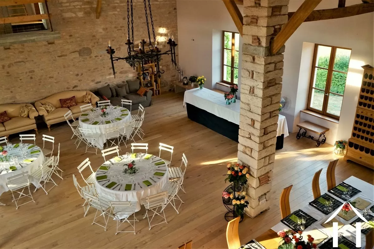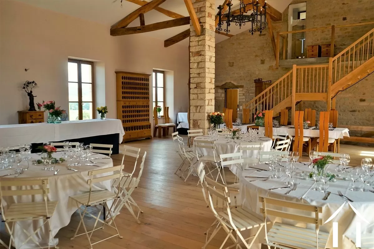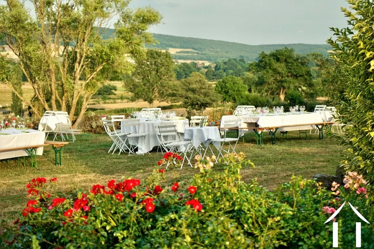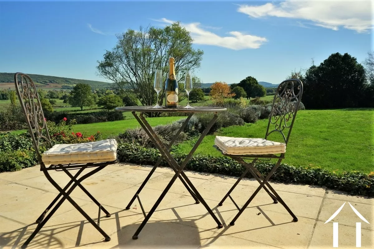Manor house with gites, pool and views
650 000 €
Ref #: JP5060S
Estate agency fees are paid by the vendor
This 19th century renovated manor comprises a spacious country home and two luxurious gîtes all in excellent condition on an acre plot. In a very private setting, with panoramic views of the surrounding hills, it is only 2 kms to local shops and 15 kms to the historic and touristic town of Cluny.
An exceptional character property recently renovated from scratch to a very high standard by local craftsmen with quality materials. Now a luxurious 3 season home with 2 additional rental units, its vast living spaces open up many possible uses. Many features have been retained such as original beams, old clay floor tiles, stonework, circular windows, bread oven. These blend perfectly with the more contemporary finish which includes good insulation and oak double glazing.
Enter from the courtyard into a stunning 120 m2 central salon, extremely bright due to the high ceilings and light flooding through windows to the east and west. On its south side is a fully fitted bespoke kitchen and a separate utility room and WC, both of which have direct access to the terrace with fabulous views south towards the Maconnais hills in the distance. A grand oak staircase takes you up to a long open gallery overlooking the salon. This leads on one side to 2 bedrooms with a shared bathroom, and on the other side to 2 bedrooms each with a private shower room. The ceilings are so high that there is a further mezzanine sleeping area on each side. All rooms have solid oak flooring.
From the living room steps lead down to 2 large rooms on the lower level, ready to make further leisure areas, workshops or storage areas totalling 120 m2, with French windows opening on one side to the lower part of the garden.
One large and 3 small vaulted cellars can be found on this level, accessible from the garden.
On the side of the house is a very comfortable ground floor apartment of 45 m2, comprising a living room with corner kitchen, bedroom and en-suite shower room. This can be accessed from the main house or directly from the courtyard to allow for separate rental. It also has a private side terrace from which to admire the spectacular view to the north.
The independent 65 m2 guest cottage across the courtyard is also finished in excellent quality, catering for modern needs without losing its old character. On the ground floor is a fully fitted oak kitchen with dining area, a bathroom, a cosy salon with feature bread oven and bi-fold patio doors which open fully onto its own private terrace to make a wonderful summer space. Upstairs is a large comfortable mezzanine bedroom with great views.
On the high side of the garden is a 12m x 6m pool with electric cover. The rest of the garden is laid to lawn with flower beds, shrubbery and hedges. There is a carport attached to the guest house and a small independent outbuilding for storage.
A unique property, ideal for receiving guests, with established rental income if required
A file on the environment risks for this property is available at first demand. It can also be found by looking up the village on this website georisques.gouv.fr
A file on the environment risks for this property is available at first demand. It can also be found by looking up the village on this website georisques.gouv.fr
Property# JP5060S
Quality

Total rooms
10
Bedrooms
6 Bedrooms
Living area m²
400
Plot size (m²)
3647
Living room size (m²)
120
Cellar size (m²)
70
Bathrooms
5
Toilets
6
Surface outbuildings m²
120
Construction year
1865
Situation
Situation
Countryside
Neighbours
Detached
Other situation
Nice views
Orientation
East
Nearest railway station
Le Creusot - Montchanin or Mâcon
Distance Railway station (km.)
35
Airport at
Lyon
Airport Distance
125
Extra Features
Estate council tax
1 060 €
Guest house
2
Parking for number of cars
8
Exterior features
(Wine) Cellar, Courtyard, Garden, Outside pool, Terrace, Extension possibility, Vegetable garden, Wood storage, Work shop
Other property features
Broadband available, Alarm installed
Energy
Heating
No central heating
Drainage
individual
Other features energy
Water well
Energy and climate performance
High climate efficiency
A
B
C
D
E
F
G
Awaiting data
Climate performance
low CO2 emissions
A
B
C
D
E
F
G
Awaiting data
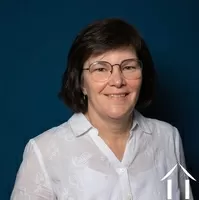
Person managing this property
Jane Duller Prime
Téléphone: +33768242609
Agent Commercial RSAC Chalon s/ Saône 398 171 330
Sud Bourgogne
South Burgundy
-
Warm colours of nature
-
Gently rolling countryside
-
Vines & pastures, rivers & lakes
-
Chalon - Macon cycle path
-
Gastronomic Tournus
-
Romanesque architecture
-
Cultural & spiritual Cluny
-
Character medieval villages
-
Welcoming locals
-
International communities
