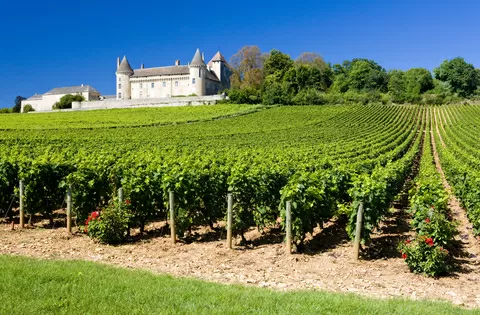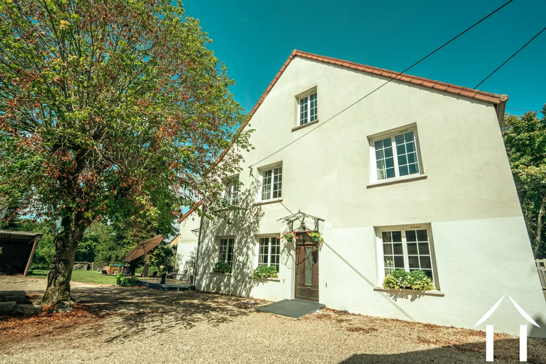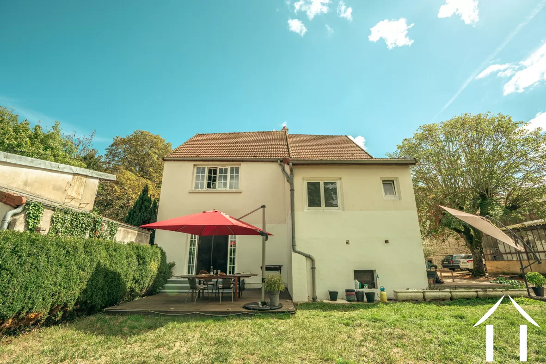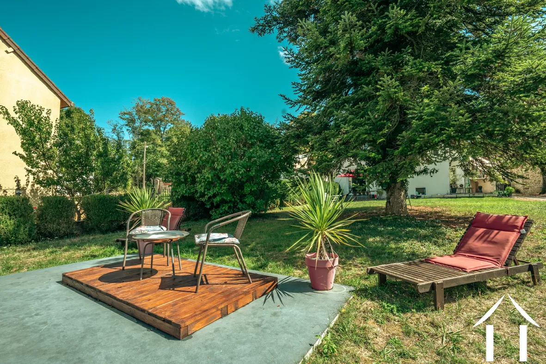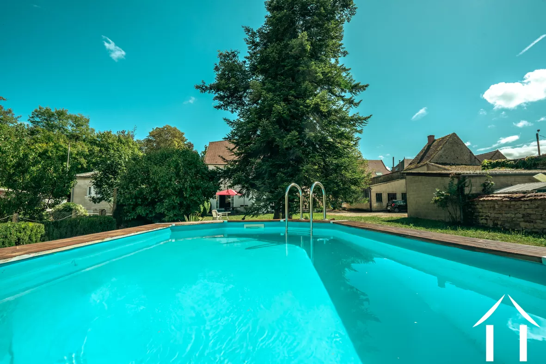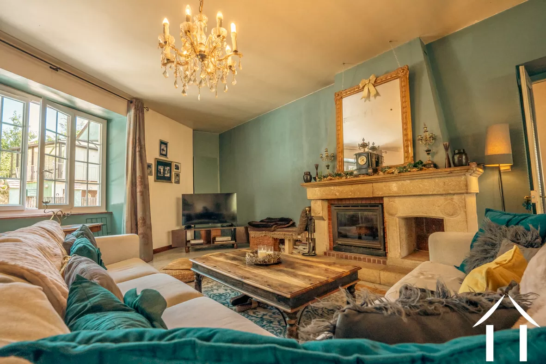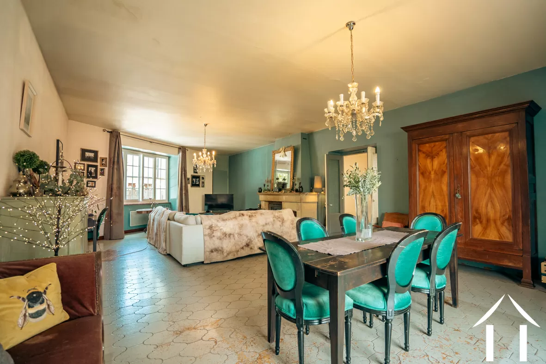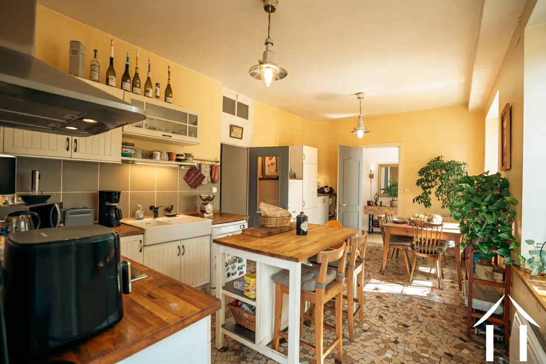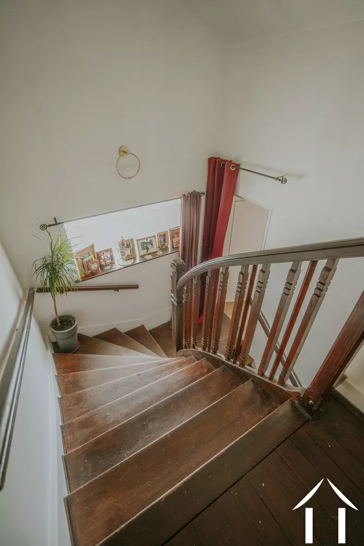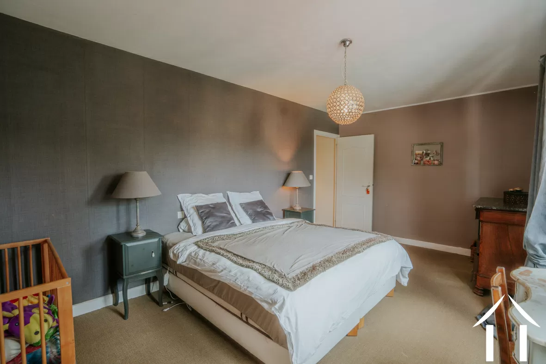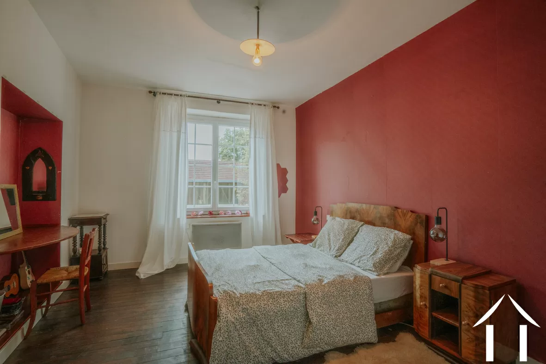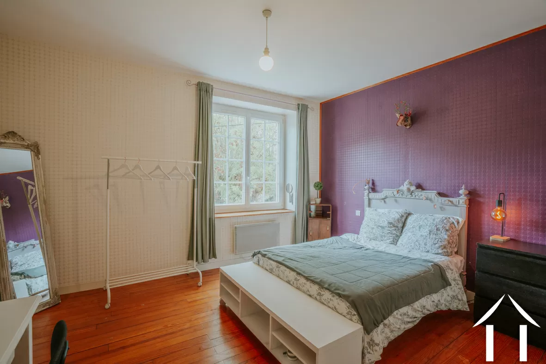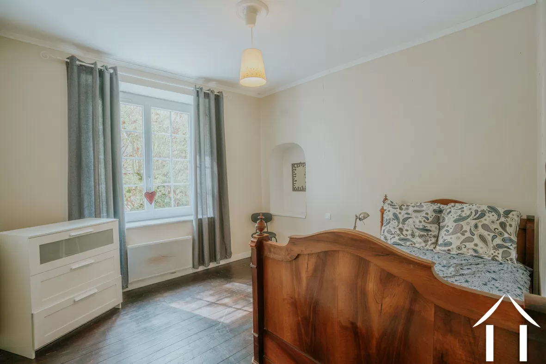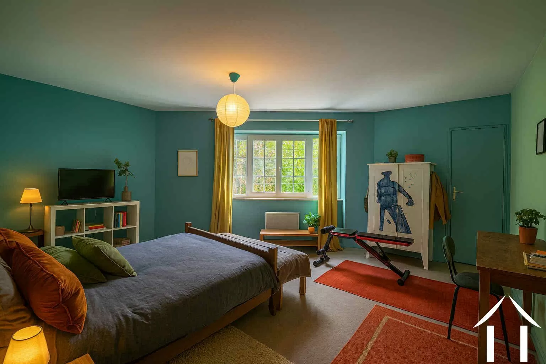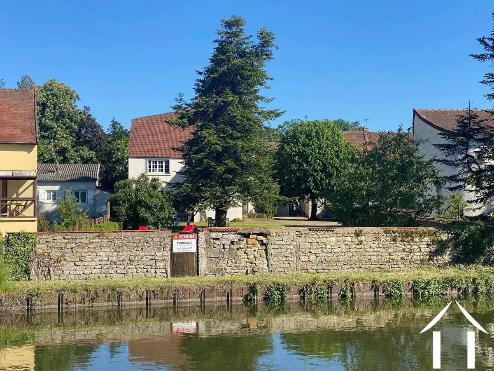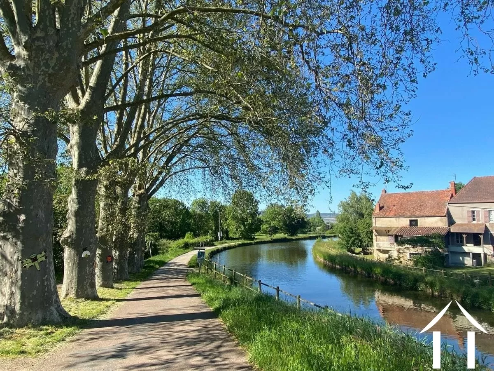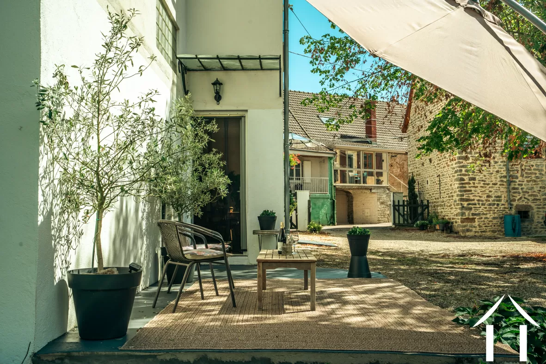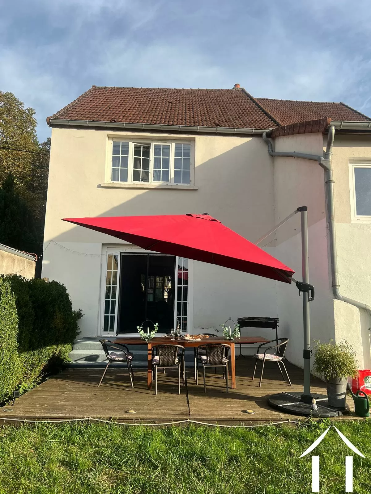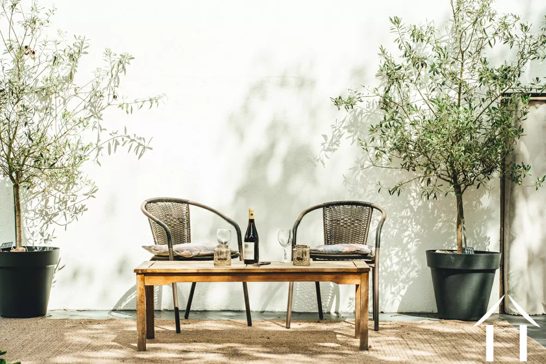Large family home on the Canal du Centre
Ref #: BH5621D
Estate agency fees are paid by the vendorThe property is situated on a peaceful dead-end street, ensuring privacy and tranquility. The main residence features two entrances. The first entrance includes an access ramp suitable for individuals with disabilities and opens into a spacious corridor that leads to a studio complete with a shower and toilet. The second entrance, located through a charming courtyard terrace covered by an awning, directly connects to a fully furnished and equipped kitchen.
Continuing down the long corridor, you will find an expansive living and dining area, measuring 60 m², which includes a wood insert fireplace, perfect for cozy winter evenings. A patio door opens to a delightful ground-floor terrace and a well-maintained garden. Additionally, there is a small cellar on the ground floor.
On the upper level, a bathroom with a shower, sink, and a separate toilet can be found midway. The first floor features a central corridor that leads to five bedrooms and a bathroom. A seventh door provides access to a large attic, which offers potential for conversion into additional living space.
Across from the main house, several outbuildings enhance the property's versatility. These include a former grafting workshop and a shed, as well as a small house that can be renovated into a living space, containing two ground-floor rooms, a shower room, and a toilet, along with two additional rooms and an attic upstairs.
On the opposite side of the second access gate—facing the lane at the back and the courtyard—there is another building that includes a semi-underground cellar, an attic, and an open shed suitable for parking three cars, as well as storing bicycles and gardening equipment.
The garden is beautifully enclosed by a wall on two sides, with a fence and hedge on the third. The garden gate opens directly to the Canal du Centre, popular among river tourism enthusiasts in the summer, and is complemented by a cycling track for avid cyclists. Families will appreciate the above ground pool.
A file on the environment risks for this property is available at first demand. It can also be found by looking up the village on this website georisques.gouv.fr
Property# BH5621D

Situation
Extra Features
Energy
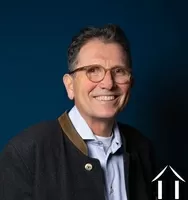
Person managing this property
Benjamin Haas ( B4U )
Saône et Loire
-
Beautiful landscapes
-
Rich culture
-
Year-round activities
-
Easy acces
-
Well defined seasons
-
Renowned food and fine wines
