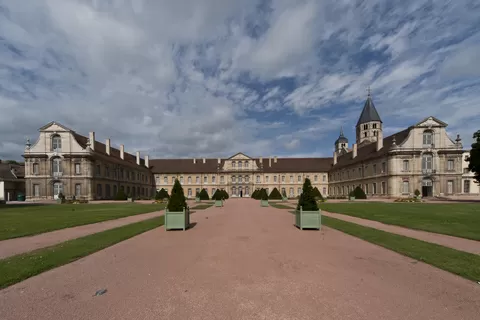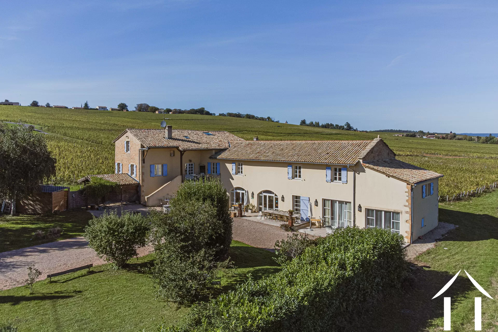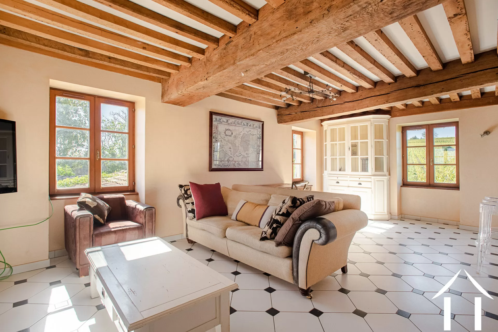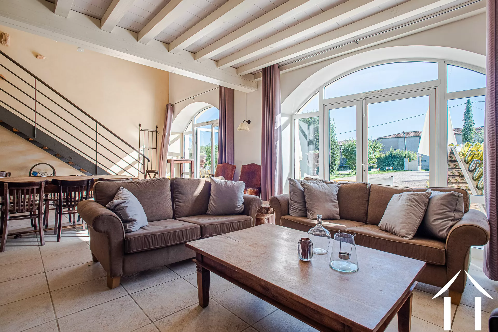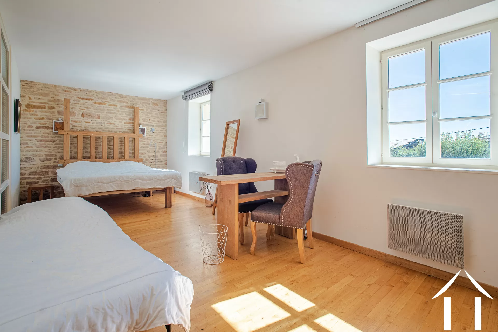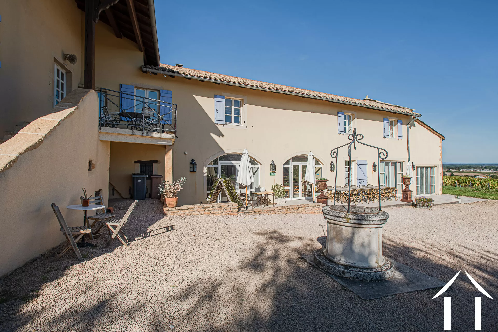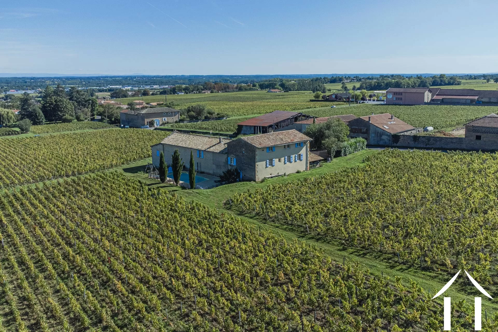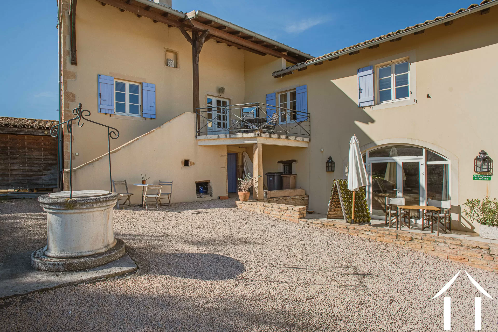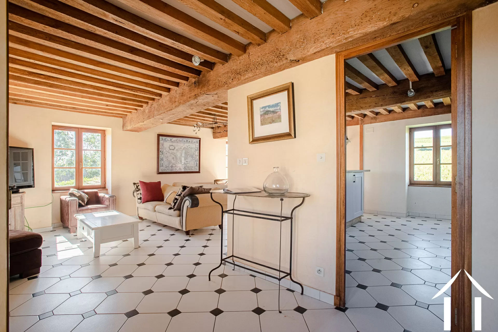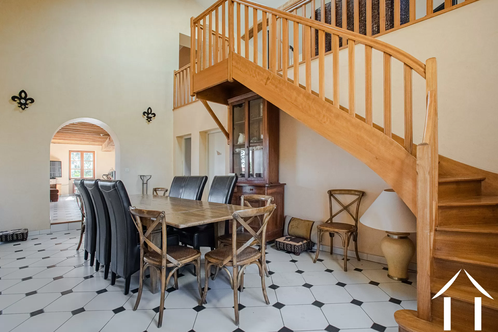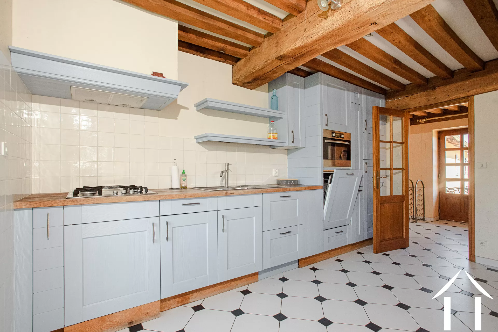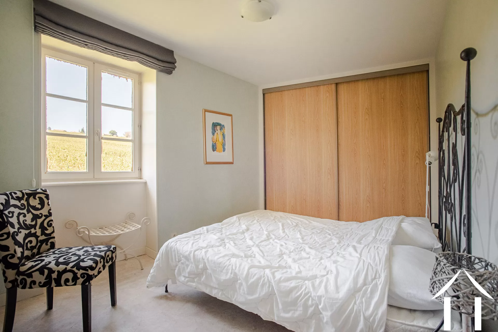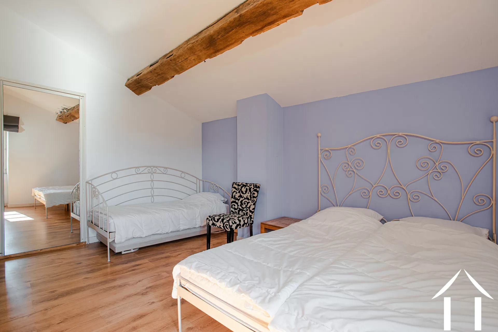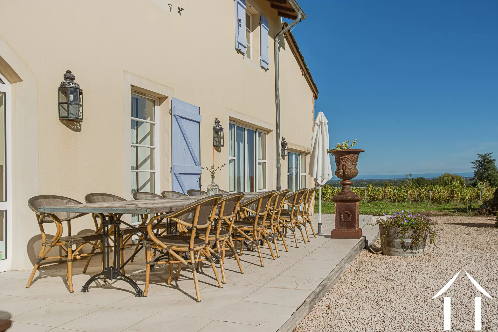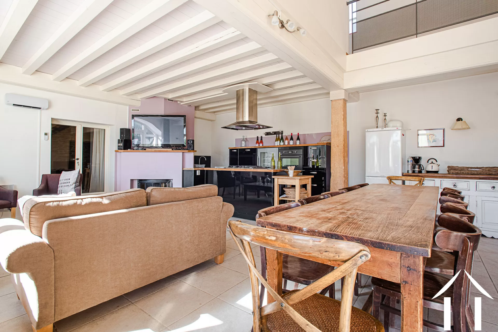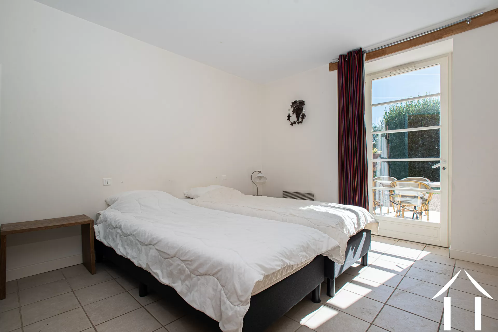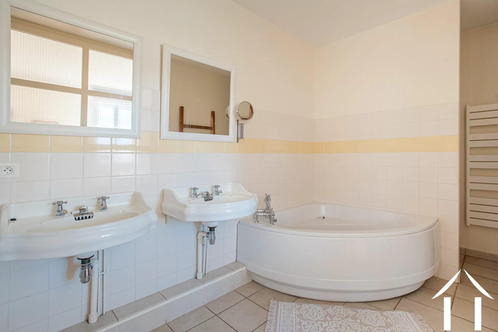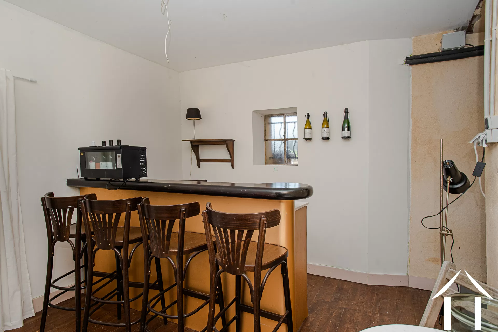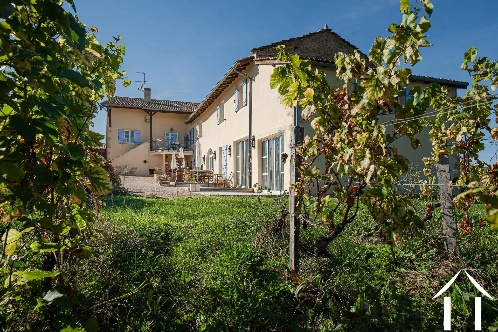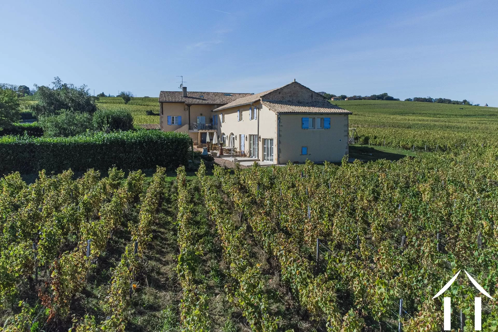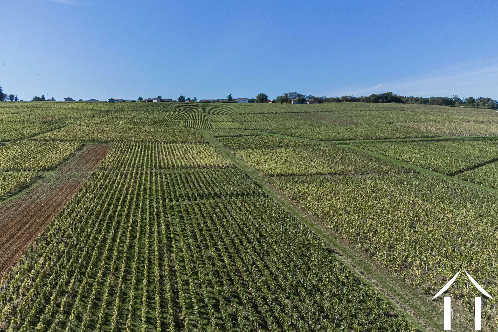10 bedroom mansion surrounded by its own vines
Price on request
Ref #: JP5262S
Estate agency fees are paid by the vendor
An exceptional wine property recently renovated to create 2 large adjoining homes and a caretaker's apartment. In a private setting with panoramic far-reaching views, including 2 hectares of vines, garden and pool. Only a 5 minute drive to the TGV station and the motorway network south of Macon.
The upper house is in the traditional Maconnais style, entered from the courtyard up a few steps via a raised terrace. The central hallway opens into a cosy beamed salon on one side and a double height dining room on the other, with a spacious fitted kitchen between these 2 rooms. On this level are also 2 double bedrooms and a shower room with WC. Stairs lead from the dining room up to a mezzanine sitting area, 2 further double bedrooms, a smaller children’s room, a shower room and separate WC.
The lower house has a more contemporary feel, entered directly from the courtyard through the arch of the former winemaking area into a 50 m2 living room, with an open plan fitted kitchen and a dining area. A south facing terrace runs the length of the house offering further space for dining or relaxing. At garden level, a corridor leads to 3 bedrooms with private shower rooms and WCs, each room also having direct access to the courtyard. A staircase from the living room leads to 3 further bedrooms on the first floor, with private shower rooms and WCs .The corridor on this level also leads to the dining room of the upper house.
The 2 houses can be rented out separately or together to large groups. There is also the opportunity to rent the lower house rooms for B&B since they are all en-suite.
The property is double glazed and centrally heated by an oil-fired boiler, with additional electric radiators where necessary and electric water heaters. The lower house also has a woodburning stove in the living room. The property benefits from mains drainage.
On the side of the house is a small ground floor apartment of 50 m2, comprising a living room with corner kitchen and shower, a bedroom and a separate WC. This can be accessed from the lower house or directly from the side garden for privacy. It also has a covered terrace, extending the dining area in summer.
Between the lower house and the apartment is a bar area. There is also a room for storage of wine etc.
To the back of the house, on the edge of the vines, is a 10m x 5m pool. The rest of the garden is laid to lawn with flower beds, shrubbery and a large courtyard for parking.
Two plots of vines are included: 13 000 m2 of Macon blanc Vinzelles and nearly 6 000 m2 of the more prestigious Pouilly Fuissé. These are currently managed by a tenant with a share of the produce.
A unique property in the vines, ideal for receiving guests, with established income
A file on the environment risks for this property is available at first demand. It can also be found by looking up the village on this website georisques.gouv.fr
A file on the environment risks for this property is available at first demand. It can also be found by looking up the village on this website georisques.gouv.fr
Property# JP5262S
Quality

Total rooms
15
Bedrooms
10 Bedrooms
Living area m²
440
Plot size (m²)
20000
Living room size (m²)
50
Cellar size (m²)
18
Bathrooms
9
Toilets
9
Situation
Situation
Countryside
Neighbours
Detached
Other situation
Nice views
Orientation
South
Nearest railway station
Macon TGV
Distance Railway station (km.)
3
Airport at
Lyon
Airport Distance
90
Extra Features
Estate council tax
3 000 €
Local council tax
2 000 €
Guest house
1
Parking for number of cars
8
Exterior features
Courtyard, Garden, Outside pool
Other property features
Broadband available
Energy
Heating
Electric, Oil fired
Drainage
Mains drainage
Other features energy
Water well
Energy and climate performance
High climate efficiency
A
B
C
D
Consumption
(main energy source)
emissions
197
kWh/m2/an
23*
kg CO2/m3/an
E
F
G
Estimated annual energy expenditure for average use of the property:
From 5 230 € to 7 230 € expenditure per year
Climate performance
low CO2 emissions
A
B
C
emissions
23*
kg CO2/m3/an
D
E
F
G
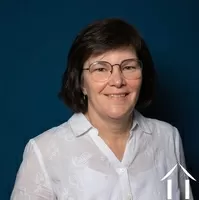
Person managing this property
Jane Duller Prime
Téléphone: +33768242609
Agent Commercial RSAC Chalon s/ Saône 398 171 330
Sud Bourgogne
South Burgundy
-
Warm colours of nature
-
Gently rolling countryside
-
Vines & pastures, rivers & lakes
-
Chalon - Macon cycle path
-
Gastronomic Tournus
-
Romanesque architecture
-
Cultural & spiritual Cluny
-
Character medieval villages
-
Welcoming locals
-
International communities
