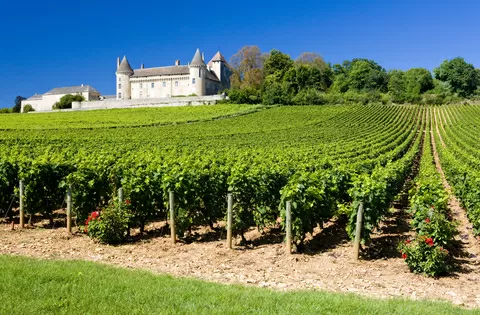Large house with cellars to be developed near to Santenay
Ref #: BH5487M
Estate agency fees are paid by the vendor
Some steps up another large area of 68m2 with today 4 bedrooms, this can easily be converted to three bedrooms, each with their en suite shower room.
Underneath this area, is the large garage and utility area, and therefore easy to place the services ( water, drainage) where ever you wish. In this utility area Old oil burning boiler for central heating with iron radiators in all the house.
The loft can be reached via a fixed staircase, though only one side can be developed. Luckily it is the large side, with a foot print of 100m2. The wooden beams would be a nice feature. The roof is in good condition, though not insulated.
Outside to the front, gates to the street, a summer house where with open fire place where the bread oven used to be.
A great project, to develop a grand family home, or a B&B business in a sought after village. Just 10 minutes from Santenay and chagny with all shops, and 20 minutes from cosy and historic Beaune.
A file on the environment risks for this property is available at first demand.
It can also be found by looking up the village on this website georisques.gouv.fr
Property# BH5487M

Situation
Extra Features
Energy

Person managing this property
Benjamin Haas ( B4U )
Saône et Loire
-
Beautiful landscapes
-
Rich culture
-
Year-round activities
-
Easy acces
-
Well defined seasons
-
Renowned food and fine wines






















