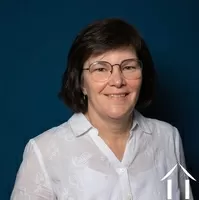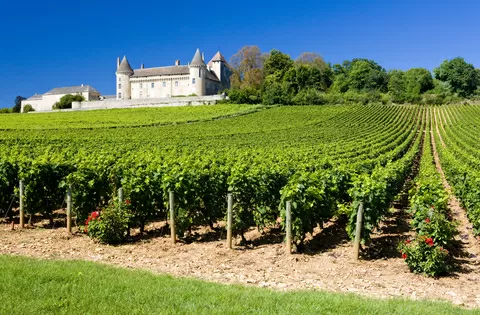Large property to renovate with barn and 4000 m2 land
Ref #: JDP5519S
Estate agency fees are paid by the vendorHouse for sale COLLONGE EN CHAROLLAIS 71460 SAONE ET LOIRE BURGUNDY
Enter the house up a few steps into a hallway. To the left is a kitchen / dining room of 36 m2, a bright room with large bay windows on two sides. To the right of the hall, a corridor leads to a bedroom, bathroom and WC. The courtyard to the back of the house is accessible from the corridor or the dining room.
Upstairs are 4 rooms of 12, 15, 16 and 24 m2, which lead from one to another, a shower room and a WC. This floor can also be accessed via an outside staircase. There is a loft area above the downstairs bedroom.
The windows are mostly double glazed and the central heating system has a recent granule burner.
Underneath the house are 2 cellars, one of which is used as the boiler room.
The individual drainage needs replacing with a new system. The roof of the house also needs renewing.
To the other side of the courtyard at the back of the house is a stone barn and former stables for storage or possible renovation.
To the side of the house is a small garden and behind the barn is the field.
There is a small restaurant in the village, otherwise local shops and services can be found in the pleasant village of Joncy at 4 kms.
The village is centrally located for many popular towns such as Cluny, Chalon sur Saone, Charolles and Le Creusot, all around 30 kms away.
A large character property to renovate in the south Burgundy countryside.
A file on the environment risks for this property is available at first demand. It can also be found by looking up the village on this website georisques.gouv.fr
Property# JDP5519S

Situation
Extra Features
Energy

Person managing this property
Jane Duller Prime
Saône et Loire
-
Beautiful landscapes
-
Rich culture
-
Year-round activities
-
Easy acces
-
Well defined seasons
-
Renowned food and fine wines












































