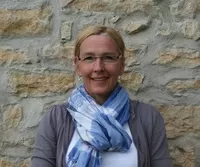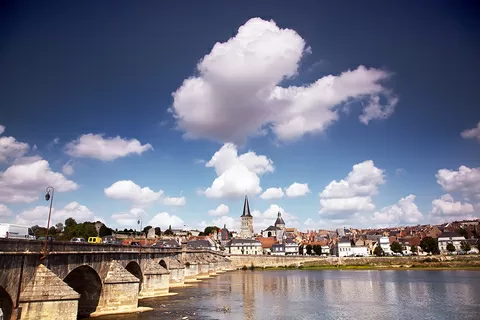STUNNING ESTATE FOR SALE
525 000 €
Ref #: LB2815N
Estate agency fees are paid by the vendorHouse with guest house for sale VARENNES LES NARCY 58400 NIEVRE Burgundy
280 m2
7
2
10000 m2
Renovated family home and gite with swimming pool on 1 hectare of land close to La Charité sur Loire.
A quality and beautifully renovated farmhouse in a great location arranged round a courtyard with exceptional views.
Property comprises of two traditionally renovated houses, one of which has been successfully let as a gîte. There is also further development potential on this site. Situated in a quiet and tranquil location set on its own land with lovely views.
The property is built on 10.000 m² round a courtyard and offers large and comfortable living spaces. It comes with two large barns, open barn, covered terraces looking over the fields and a swimming pool.
It has some outstanding features from a renovation completed with style and taste and includes all the modern comforts preserving its character like exposed stone walls, tiled floors and wooden beams throughout.
The Farm House. (3 beds)
Entrance into a hallway of 8,5 m2 . Separate W.C. A wooden staircase takes you upstairs.
To the left of the front door is the living room of 31,5 m2 with fireplace (insert), a window and a door to the front of the property and French doors onto the terrace and porch. The fully fitted dining kitchen of 24,5 m2 is just off this room. The kitchen has also doors to a patio of 9 m2 where you can enjoy your ‘apero’ in the evening.
Pass behind the staircase and here you will find an office space or extra bedroom of 10,5 m2 with a window to the rear of the property. Behind the kitchen and living room a porch of 20 m2 with wonderful views.
Wind your way up the stairs to the first floor.
Here there is one single bedroom of 13,5 m2 with a door/window to a French balcony to the front of the property and one double bedroom of 16,5 m2 with a velux window. Bathroom of 11,5 m2 with walk/in shower, bath. Wash hand basin and WC.
A laundry room with connexion for a wash machine, wash hand basin and boiler.
The 3 bedroom Gite.
The house is furnished and fully equipped. Entrance into the hallway with original tiled flooring. Separate W.C. Door to living room of 31 m2 with windows to the front of the property and doors to the rear terrace. Fully fitted kitchen of 22,5 m2 with also windows to the front of the property and doors to the rear terrace/porch and garden. Both rooms have a wood burner. From the kitchen a wooden staircase leading to a landing area onto the first floor. Bathroom of 12 m2 with bath, shower cubicle, 2 wash hand basins and WC. This room has a door to the outside staircase.
Bedroom 1 of 12,5 m2 with parquet flooring and a window to the front of the property. Bedroom 2 of 14,5 m2 also with parquet flooring and a window to the front of the property, this room has a built in closet. Bedroom 3 of 15 m2 with parquet flooring and a window to the side of the property. Laundry room which houses the boiler and wash machine.
To the outside a porch of 21,5 m2 with a magnificent views over garden and the country side.
Back to the main courtyard. All building are set round the courtyard.
The barn attached to the farm house is currently used partly as a garage and workshop, but it is very suitable for conversion should your needs require (255 m2). At the moment it has several floors and the first and the second floor are used as an attic and for storage. This barn also has an entrance into a storage/utility room which is now used to park the bikes and for storage. Behind this room a laundry room with some storage space and connection for wash machine and dryer. A wooden staircase leading to a landing area onto the first floor. Door to an inner lobby of 6 m2 which gives access to a shower room of 6 m2 with shower cubicle, wash hand basin and WC. Door to a bedroom of 23 m2 with a window and a French balcony overlooking the court yard. The inner lobby has also a door to the attic.
From the landing area another wooden staircase leading to another room of 27 m2 with a velux window and a wood burner. This room need some finishing. A door to a pantry/kitchen and another door leading to the attic.
The second larger barn of 120 m2 stands opposite the farmhouse and to the side of the main house. The barns offers the potential for further development. This barn is partly in use as an office and showroom and for storage. From the showroom a staircase leading to a large landing area and the office. The landing area is partly in use as a showroom and for storage.
To the left of this barn another small outbuilding of 18 m2 which is in use to store away the lawnmower and all the garden tools.
Open barn of 120 m2 which is now in use for storage. Underneath the open barn a vaulted cellar of 50 m2.
The cellar has been beautifully transformed and renovated and is now in use as a reception room and bar. Electricity and water are connected.
The tiled swimming pool of 30 m3 has steps at one end. It can be heated with a heat pump for a comfortable swim in spring and autumn. To the courtyard there is also a working well.
The garden surrounding the property has shrubs and trees and is mainly laid to lawn.
The property is within 8 km. of la Charité sur Loire, Ville du Livre. Here you will also find several restaurants, bars and local shops and the Loire River, the last wild River in Europe. If you enjoy golf then you will be pleased to know that Sancerre golf course, perhaps the most beautiful course in the area, is only 30 minutes away. The A77 motorway can be reached in less than 10 minutes.
Surrounded by cities as Auxerre, Bourges, Nevers and Paris only a 1 ½ drive away. Close to MORVAN National Parc.
All the roofs are renovated and insulated and provided with new zinc gutters. All plumbing, the electric systems and drainage are new. The farm house has partly double glazed windows.
An opportunity to buy a stunning character property offering a high standard of family accommodation with the opportunity to create further habitable space, if required. This property has enough habitable space to house a large family or would also be the ideal business venture if seeking to run a Gite or smallholding.
A file on the environment risks for this property is available at first demand. It can also be found by looking up the village on this website georisques.gouv.fr
A file on the environment risks for this property is available at first demand. It can also be found by looking up the village on this website georisques.gouv.fr
Property# LB2815N
Quality

Total rooms
11
Bedrooms
7 Bedrooms
Living area m²
280
Plot size (m²)
10000
Living room size (m²)
65
Cellar size (m²)
51
Terraces and balcony surface (m²)
50
Bathrooms
2
Toilets
3
Surface outbuildings m²
300
Construction year
1850
Situation
Situation
Countryside
Neighbours
Detached
Other situation
Nice views
Orientation
South
Extra Features
Estate council tax
1 557 €
Local council tax
1 394 €
Guest house
1
Parking for number of cars
5
Garage for number cars
1
Exterior features
(Wine) Cellar, Courtyard, Garden, Outside pool, Terrace, Water nearby, Work shed / Barn, Extension possibility, Wood storage, Work shop
Other property features
Broadband available
Energy
Heating
No central heating
Drainage
individual
Other features energy
Water well, Electricity connected, Mains water connected
Energy and climate performance
High climate efficiency
A
B
C
D
E
F
G
Consumption
(main energy source)
emissions
434
kWh/m2/an
30*
kg CO2/m3/an
Property with extremely high energy consumption
Climate performance
low CO2 emissions
A
B
C
emissions
30*
kg CO2/m3/an
D
E
F
G

Person managing this property
Linda Bakker
Téléphone: +33 676 540 457
Nievre
-
Beautiful landscapes
-
Rich culture
-
Year-round activities
-
Easy acces
-
Well defined seasons






















