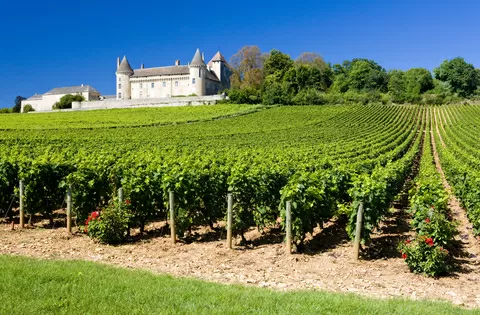Restaurant, Events and bed and breakfast complex
Ref #: BH3566M
Estate agency fees are paid by the vendorLot 1 -
The restaurant "L’Annexe", currently working. ground floor : surface of 131 m2, 56 covers, First floor : surface of 135 m2 with a common room and three on-suite bedroom, each ith a shower and toilet. Two of them have a mezzanine. The bathrooms need to be finished. Le building has a sound structure, and its character has been preserved while the renovation used only noble materials (wooden wool insulation, natural stones, insulating panels on the roof).
Lot 2 - Wine cellar, loft and bedrooms :
The building comprises two reception rooms equiped to host diners and guest toilets. Two large cellars of about 190 m2 plus another cellar of 132 m2. Abobe, large apartment/loft to finish, three on-suite bedrooms with shower and toilet, two of which has a mezzanine. Total surface approx. 300 m2. The parts have been refurbish with an excellent structure, preserving the character by using noble materials. Barn, garage and former pig sty for 165 m2.
Surfaces in m2
Restaurant 131 M2
3 studios above the restaurant wiht balcony 165 m2
Independant house to renovate 75m2
Reception room Ground floor of the former "Chais" 187.5m2
First floor of the former "Chais" , loft (kitchen / lounge) 71.7m2
Bedrooms to finish 60m2
Three on suite bedrooms 167m2
Barn 110m2
Two vaulted cellars 132m2
Garage 30m2
Former pig sty 27m2
A file on the environment risks for this property is available at first demand.
It can also be found by looking up the village on this website georisques.gouv.fr
Property# BH3566M

Situation
Extra Features
Energy

Person managing this property
Benjamin Haas ( B4U )
Saône et Loire
-
Beautiful landscapes
-
Rich culture
-
Year-round activities
-
Easy acces
-
Well defined seasons
-
Renowned food and fine wines




















